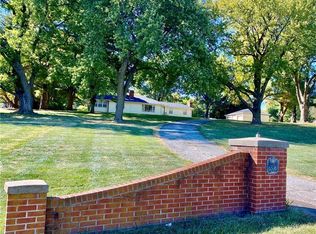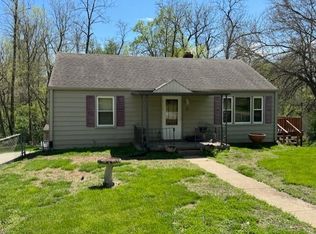Sold
Price Unknown
8 Country Club Rd, Country Club, MO 64505
6beds
5,362sqft
Single Family Residence
Built in 1935
10 Acres Lot
$631,200 Zestimate®
$--/sqft
$5,245 Estimated rent
Home value
$631,200
Estimated sales range
Not available
$5,245/mo
Zestimate® history
Loading...
Owner options
Explore your selling options
What's special
One of a kind Country Club estate designed by Eckel and Aldrich Architects. 5000+ square foot of living on 10 acres with trees and a pond. Enter through a grand foyer with an abundance of windows offering natural light to the home. Formal living features parquet floors and a gas fireplace. Dining room and wetbar are along back of the house. Four sets of french doors lead to the huge patio with space to entertain while enjoying the massive water fountain. The patio overlooks a 20x40 inground pool with adjacent pool house featuring a living area with fireplace, kitchen, full bath and his and hers changing rooms. Inside the home are four bedrooms each with it's own bathroom. built-in drawers and closets. There is apartment over the garage with a full bathroom and closets as well which also accesses the outside veranda. Laundry facilities on the second floor as well as in the garage outside the kitchen. Plenty of storage in the house and four car garage. Lower level houses the mechanicals as well as a workshop and unfinished rec room with fireplace. The concrete drive accomodates additional parking for entertaining. Slate roof, newer heat pump, exterior paint. Small outbuilding by pond.
Zillow last checked: 8 hours ago
Listing updated: May 12, 2025 at 10:26am
Listing Provided by:
Karen STRONG 816-233-5200,
REECENICHOLS-IDE CAPITAL,
Bill ALEXANDER 816-233-5200,
REECENICHOLS-IDE CAPITAL
Bought with:
Non MLS
Non-MLS Office
Source: Heartland MLS as distributed by MLS GRID,MLS#: 2537023
Facts & features
Interior
Bedrooms & bathrooms
- Bedrooms: 6
- Bathrooms: 7
- Full bathrooms: 5
- 1/2 bathrooms: 2
Dining room
- Description: Formal
Heating
- Heat Pump, Other
Cooling
- Electric, Heat Pump
Appliances
- Included: Dishwasher, Water Softener
- Laundry: Bedroom Level, In Garage
Features
- Painted Cabinets, Pantry, Walk-In Closet(s), Wet Bar
- Flooring: Carpet, Ceramic Tile, Parquet
- Windows: Storm Window(s)
- Basement: Full,Interior Entry,Unfinished
- Number of fireplaces: 2
- Fireplace features: Basement, Living Room
Interior area
- Total structure area: 5,362
- Total interior livable area: 5,362 sqft
- Finished area above ground: 5,362
- Finished area below ground: 0
Property
Parking
- Total spaces: 4
- Parking features: Attached, Garage Door Opener, Garage Faces Front
- Attached garage spaces: 4
Features
- Patio & porch: Patio
- Fencing: Partial
- Waterfront features: Pond
Lot
- Size: 10 Acres
- Features: Acreage
Details
- Additional structures: Guest House, Shed(s)
- Parcel number: 175.12220802.000000
- Special conditions: As Is
Construction
Type & style
- Home type: SingleFamily
- Property subtype: Single Family Residence
Materials
- Brick
- Roof: Slate
Condition
- Year built: 1935
Utilities & green energy
- Sewer: Public Sewer
- Water: Public
Community & neighborhood
Security
- Security features: Security System
Location
- Region: Country Club
- Subdivision: None
HOA & financial
HOA
- Has HOA: No
Other
Other facts
- Listing terms: Cash,Conventional,FHA,USDA Loan,VA Loan
- Ownership: Estate/Trust
- Road surface type: Paved
Price history
| Date | Event | Price |
|---|---|---|
| 5/9/2025 | Sold | -- |
Source: | ||
| 4/11/2025 | Pending sale | $679,900$127/sqft |
Source: | ||
| 3/19/2025 | Listed for sale | $679,900$127/sqft |
Source: | ||
Public tax history
| Year | Property taxes | Tax assessment |
|---|---|---|
| 2024 | $6,419 -1.5% | $100,060 |
| 2023 | $6,515 +0.2% | $100,060 |
| 2022 | $6,499 +4.5% | $100,060 |
Find assessor info on the county website
Neighborhood: 64505
Nearby schools
GreatSchools rating
- 5/10John Glenn Elementary SchoolGrades: K-5Distance: 0.5 mi
- 6/10Savannah Middle SchoolGrades: 6-8Distance: 7.2 mi
- 7/10Savannah High SchoolGrades: 9-12Distance: 8 mi
Schools provided by the listing agent
- Elementary: John Glenn
- Middle: Savannah
- High: Savannah
Source: Heartland MLS as distributed by MLS GRID. This data may not be complete. We recommend contacting the local school district to confirm school assignments for this home.

