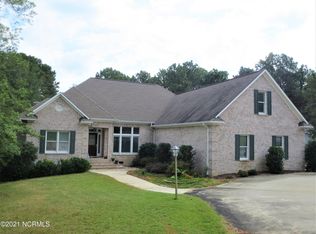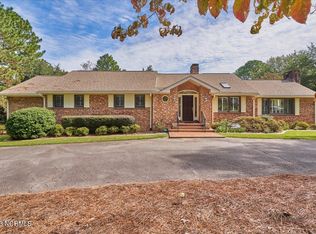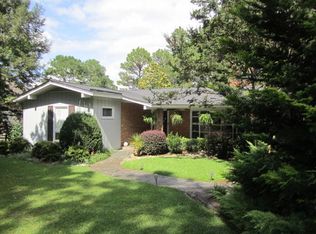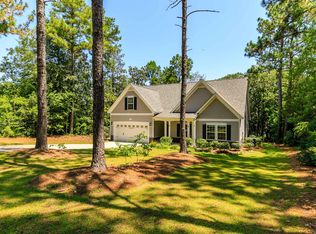Large family home with soaring ceilings, tile floors, spacious rooms, and amazing kitchen in the heart of Whispering Pines. Living room has a wall of windows that flood the main living area with natural light. Incredible floorplan made for indoor/outdoor living and entertaining! Exquisite curb appeal with brick exterior. The immaculate interior is equally impressive. Open concept. Upstairs bonus room has hallway with closets and full bath. All bedrooms have their own private bath. Master bedroom has enormous bathroom and walk in closet. Gourmet kitchen with gas range and double wall ovens. Tiered deck & grilling station with golf view but a nice tree lined buffer for privacy- multi level decks provide great outdoor living. crown molding, recessed lighting, Gourmet kitchen, granite countertops, tile backsplash, irrigation (from lake), chandeliers, fresh paint, custom gas burning fireplaces and so much more! Large Utility/Laundry Room, and a Spacious Two Car Garage. The Village of Whispering Pines offers a terrific school district, playgrounds, Country Club access for residents of Whispering Pines. Within walking distance to Whispering Pines Country Club/ Pool. Showings by appointment only and must be pre-approved.
This property is off market, which means it's not currently listed for sale or rent on Zillow. This may be different from what's available on other websites or public sources.



