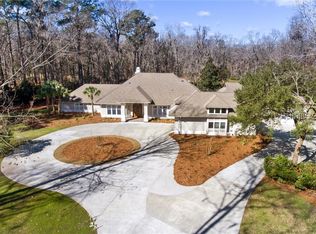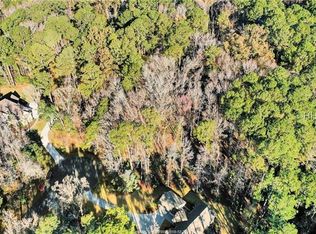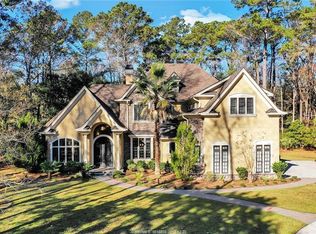Iconic 4 BR 4.5 BA lowcountry hm surrounded by majestic oaks on an almost 3 acre equestrian lot in Rose Hill. Custom built w/ a circular drive, the house has oak flrs, copper plumbing, irrigation well & 3 car garage. From wide front porch, a leaded glass entry leads to spacious 2 story center hall. Curved staircase to 2nd floor w/ 2 spacious BR, each w/ its own BA, & 2 separate floored attics for storage. A large DR w/ bay window is left of the foyer & on right is LR w/ lovely fireplace. Big eat in kit. has center island adjacent to glass carolina rm overlook- ing lush wooded garden. 2nd staircase to upstairs bonus rm w/ BA. Fireplace in FR.
This property is off market, which means it's not currently listed for sale or rent on Zillow. This may be different from what's available on other websites or public sources.


