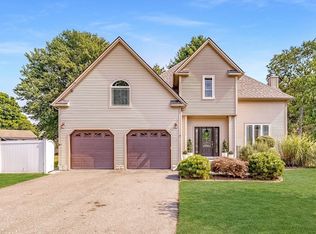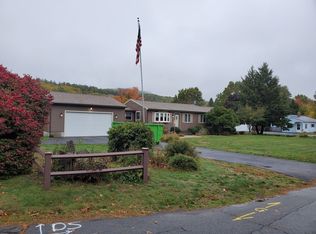Welcome HOME!! A well maintained home on a dead end street is waiting for it's new owner. Cul-de-sac means no drive through traffic! This freshly painted home offers an remodeled bathroom, bright living room and an amazing pool area. Step inside the front door and head on up to the main level. The bright living room has a new bow window and beautiful hardwood floors. The convenient kitchen offers and eat in area, new counters & newer hardwood laminate. Down the main hall you'll find an updated full bath with a spacious double vanity and newer tile. Keep going and you'll find two beds. Along with 2 bedrooms on the main level there are also 2 more in the basement! Along with an additional room perfect for a den or office. Head out of the kitchen door and onto the large deck & enjoy entertaining in the beautiful and private backyard. Complete with a pool and a fenced yard. Newer electric, roof & furnace. All the big ticket items taken care of for you! This is THE ONE! Come and See!
This property is off market, which means it's not currently listed for sale or rent on Zillow. This may be different from what's available on other websites or public sources.

