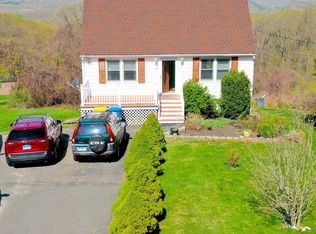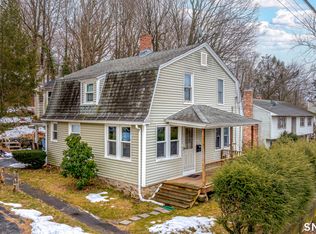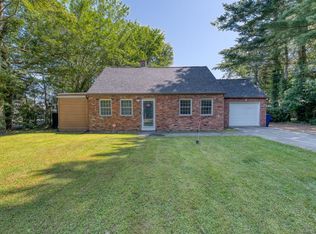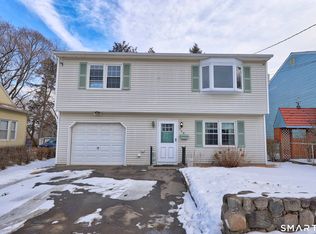Discover comfort and convenience in this charming, move-in-ready home. Thoughtfully maintained, it's an ideal fit for first-time buyers, downsizers, or anyone seeking a low-maintenance lifestyle. The inviting interior is filled with natural light and features a functional layout with comfortable bedrooms, a cozy living room perfect for relaxing, and an updated kitchen. Outside, the yard offers the perfect balance of space-ideal for gardening, entertaining, or enjoying a quiet afternoon without the burden of heavy upkeep. Conveniently located near schools, shopping, dining, and major highways, this home blends everyday convenience with lasting comfort. The current owner has completed several upgrades, including a high-end bay window, a fully finished basement, and a new roof to be installed. Come explore all this home has to offer.
For sale
$315,000
8 Cornfield Road, Waterbury, CT 06704
3beds
1,040sqft
Est.:
Single Family Residence
Built in 1974
8,712 Square Feet Lot
$-- Zestimate®
$303/sqft
$-- HOA
What's special
Fully finished basementHigh-end bay windowComfortable bedroomsFunctional layoutUpdated kitchen
- 1 hour |
- 87 |
- 2 |
Zillow last checked: 8 hours ago
Listing updated: 9 hours ago
Listed by:
Nutan P. Pawar (203)232-4138,
DreamHomes Realty LLC 203-232-4138
Source: Smart MLS,MLS#: 24148369
Tour with a local agent
Facts & features
Interior
Bedrooms & bathrooms
- Bedrooms: 3
- Bathrooms: 1
- Full bathrooms: 1
Primary bedroom
- Level: Main
Bedroom
- Level: Main
Bedroom
- Level: Main
Bathroom
- Level: Main
Dining room
- Level: Main
Living room
- Level: Main
Heating
- Baseboard, Electric
Cooling
- Ductless
Appliances
- Included: Electric Range, Microwave, Refrigerator, Washer, Dryer, Electric Water Heater, Water Heater
Features
- Basement: Full,Finished
- Attic: Access Via Hatch
- Has fireplace: No
Interior area
- Total structure area: 1,040
- Total interior livable area: 1,040 sqft
- Finished area above ground: 1,040
Property
Parking
- Total spaces: 1
- Parking features: Attached
- Attached garage spaces: 1
Features
- Patio & porch: Deck
- Fencing: Privacy
Lot
- Size: 8,712 Square Feet
- Features: Level
Details
- Parcel number: 1365754
- Zoning: RS
Construction
Type & style
- Home type: SingleFamily
- Architectural style: Ranch
- Property subtype: Single Family Residence
Materials
- Wood Siding
- Foundation: Concrete Perimeter
- Roof: Asphalt
Condition
- New construction: No
- Year built: 1974
Utilities & green energy
- Sewer: Public Sewer
- Water: Public
Green energy
- Energy generation: Solar
Community & HOA
Community
- Subdivision: Bucks Hill
HOA
- Has HOA: No
Location
- Region: Waterbury
Financial & listing details
- Price per square foot: $303/sqft
- Tax assessed value: $133,490
- Annual tax amount: $6,004
- Date on market: 1/15/2026
Estimated market value
Not available
Estimated sales range
Not available
Not available
Price history
Price history
| Date | Event | Price |
|---|---|---|
| 1/15/2026 | Listed for sale | $315,000-1.6%$303/sqft |
Source: | ||
| 1/6/2026 | Listing removed | $320,000$308/sqft |
Source: | ||
| 9/21/2025 | Listed for sale | $320,000+0%$308/sqft |
Source: | ||
| 9/7/2025 | Listing removed | $319,900$308/sqft |
Source: | ||
| 6/20/2025 | Listed for sale | $319,900$308/sqft |
Source: | ||
Public tax history
Public tax history
| Year | Property taxes | Tax assessment |
|---|---|---|
| 2025 | $6,004 -9% | $133,490 |
| 2024 | $6,600 -8.8% | $133,490 |
| 2023 | $7,234 +54.8% | $133,490 +72% |
Find assessor info on the county website
BuyAbility℠ payment
Est. payment
$2,188/mo
Principal & interest
$1519
Property taxes
$559
Home insurance
$110
Climate risks
Neighborhood: Bucks Hill
Nearby schools
GreatSchools rating
- 4/10Bucks Hill SchoolGrades: K-5Distance: 0.2 mi
- 3/10North End Middle SchoolGrades: 6-8Distance: 0.3 mi
- 1/10Wilby High SchoolGrades: 9-12Distance: 0.4 mi
- Loading
- Loading




