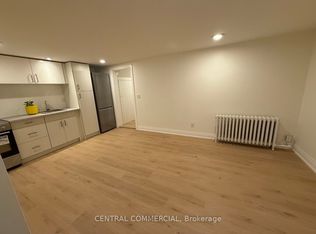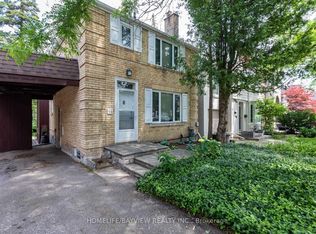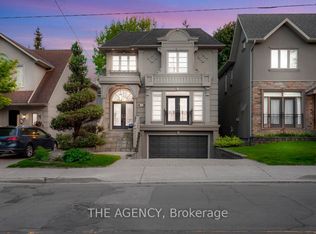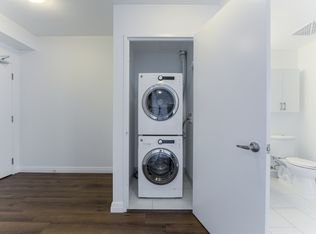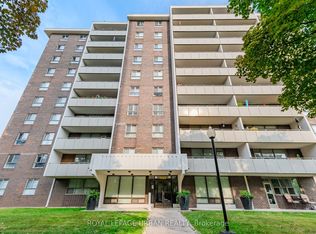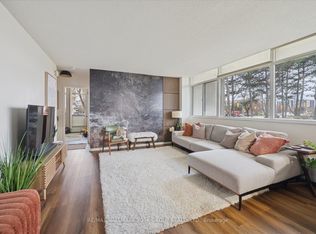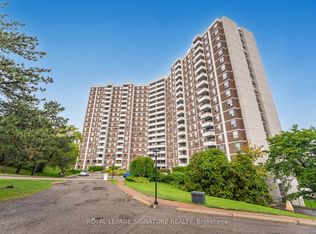Step into your quiet retreat with this bright and airy ground-level one-bedroom suite.This approximately 750 sq foot unit is set on a peaceful cul-de-sac in the prime location of Mount Pleasant. Perfectly accessible for downsizers with ground parking immediately next to unit. Sip coffee on your large private terrace as you enjoy the enchanting view of the landscaped front yard filled with old growth trees and beautiful foliage! Plus, enjoy the bonus of living in a cooperative where property taxes and building insurance are included in your low maintenance fees! A private parking spot and storage locker add to the convenience! Amenities include gym and party room! Just moments away from a vibrant array of amenities, tranquil green spaces, picturesque walking trails, inviting restaurants, and convenient public transit. This lovingly cared for unit combines style and comfort, featuring stunning natural light and a private walkway and terrace entry. The kitchen boasts stainless-steel appliances and updated cabinetry. Contemporary updates, including stylish lighting and a refreshed bathroom, elevate the space even further. Pets Welcome!! Dishwashers, Washer/Dryers and A/C allowed in unit! Just steps from the future Eglinton LRT (soon to open) & Subway. Getting Around The City Couldn't Be Easier!
For sale
C$499,000
8 Corinth Gdns #3, Toronto, ON M4P 2N5
1beds
1baths
Apartment
Built in ----
-- sqft lot
$-- Zestimate®
C$--/sqft
C$600/mo HOA
What's special
Ground-level one-bedroom suitePeaceful cul-de-sacLarge private terraceOld growth treesBeautiful foliageStainless-steel appliancesUpdated cabinetry
- 51 days |
- 8 |
- 0 |
Zillow last checked: 8 hours ago
Listing updated: December 01, 2025 at 11:40am
Listed by:
ROYAL LEPAGE SIGNATURE REALTY
Source: TRREB,MLS®#: C12474394 Originating MLS®#: Toronto Regional Real Estate Board
Originating MLS®#: Toronto Regional Real Estate Board
Facts & features
Interior
Bedrooms & bathrooms
- Bedrooms: 1
- Bathrooms: 1
Primary bedroom
- Level: Ground
- Dimensions: 3.91 x 3.76
Dining room
- Level: Ground
- Dimensions: 4.19 x 3.76
Foyer
- Level: Ground
- Dimensions: 3 x 1.5
Kitchen
- Level: Ground
- Dimensions: 4.19 x 2.9
Living room
- Level: Ground
- Dimensions: 4.19 x 3.76
Other
- Level: Ground
- Dimensions: 6.27 x 1.37
Heating
- Water, Gas
Cooling
- None
Appliances
- Laundry: In Building
Features
- None
- Basement: None
- Has fireplace: No
Interior area
- Living area range: 700-799 null
Property
Parking
- Total spaces: 1
- Parking features: Surface
Features
- Exterior features: Open Balcony
Details
- Parcel number: 103620527
Construction
Type & style
- Home type: Apartment
- Property subtype: Apartment
Materials
- Brick
Community & HOA
HOA
- Amenities included: Gym, Party Room/Meeting Room
- Services included: Heat Included, Water Included, Common Elements Included, Building Insurance Included, Parking Included, Condo Taxes Included
- HOA fee: C$600 monthly
- HOA name: N/A
Location
- Region: Toronto
Financial & listing details
- Date on market: 10/21/2025
ROYAL LEPAGE SIGNATURE REALTY
By pressing Contact Agent, you agree that the real estate professional identified above may call/text you about your search, which may involve use of automated means and pre-recorded/artificial voices. You don't need to consent as a condition of buying any property, goods, or services. Message/data rates may apply. You also agree to our Terms of Use. Zillow does not endorse any real estate professionals. We may share information about your recent and future site activity with your agent to help them understand what you're looking for in a home.
Price history
Price history
Price history is unavailable.
Public tax history
Public tax history
Tax history is unavailable.Climate risks
Neighborhood: Mount Pleasant East
Nearby schools
GreatSchools rating
No schools nearby
We couldn't find any schools near this home.
- Loading
