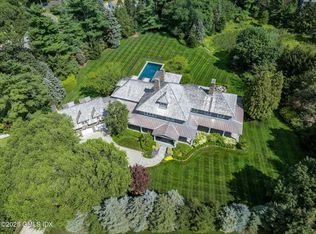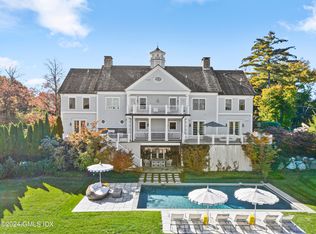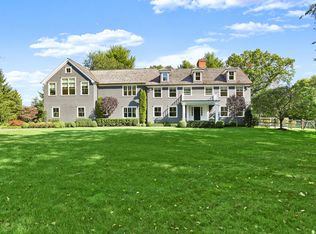Exquisite appointments abound in this new home by Aberdeen Properties in the North St and Central Middle School district. Park-like landscaping by Rutherford with approved pool site. Glorious entertaining rooms w/deep moldings, herringbone oak and limestone floors, 5 gas fireplaces, 6 en-suite bedrooms w/luxurious baths, 2 family rooms and terrific playroom/home theater. Magnificent custom-milled cabinetry in the gourmet kitchen w/the finest professional series Viking and Sub-Zero appliances. Lovely breakfast area near wonderful, large, beamed family room w/bookcases. Elegant library w/bookcases, wet bar, powder room, fireplace and doors to veranda. Sumptuous master w/marble bath with steam shower and 'Bain Ultra' tub. 2 enormous room-like closets, separate sitting room, and 2 sunning decks. Lower level family room w/fireplace and bookcases, limestone activity area and exercise room w/bath. Copious storage, 3car heated garage. A superb home offering premier location, quality, size and lifestyle.
This property is off market, which means it's not currently listed for sale or rent on Zillow. This may be different from what's available on other websites or public sources.


