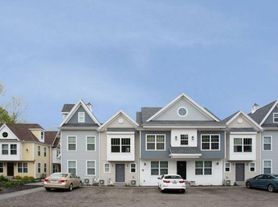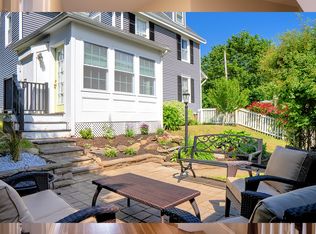Welcome to your serene retreat in the sought-after Lewis Farm Conservancy neighborhood of Kittery.
Built in 2016 by Pine Brook Builders renowned for their energy-efficient, environmentally conscious designs this 3-bedroom, 2.5-bath home sits at the end of a private cul-de-sac, offering the ideal balance of seclusion and natural surroundings.
Inside, you'll find an open-concept floor plan featuring a spacious dining area that opens onto an oversized deck, perfect for entertaining or quiet evenings outdoors. The first-floor primary suite includes a generous walk-in closet and full bath for comfort and convenience.
The garden level extends the living space with two additional bedrooms, a full bathroom, a family room with walkout access to a private patio, and abundant storage. Outdoors, enjoy a front patio ideal for evening fires and a shed to store larger equipment or recreational gear.
Lewis Farm Conservancy offers private neighborhood trails and sits across from the Kittery Town Forest. While surrounded by woods and tranquility, you're just minutes from Route 1, Interstate 95, and downtown Portsmouth.
Lease duration: 12-month minimum
Security deposit: Equal to one and half month's rent
Application fee: $35 per adult applicant (via Zillow)
Pet policy: Up to 3 pets allowed with approval
$300 refundable pet deposit per pet
$50/month pet rent per pet
House is unfurnished
Tenant responsible for utilities, and internet
Landlord provides water via private well and reverse osmosis filtration system
Trash removal: Tenant responsible (private service or transfer station)
Lawn care & snow removal: Tenant responsible
Septic system care: Tenant must follow usage guidelines (provided)
Water system: RO system filters maintained by landlord; tenant agrees to basic use guidelines
Smoking: Strictly no smoking indoors
Parking: Included Garage and driveway
House for rent
Accepts Zillow applications
$4,000/mo
8 Coopers Way, Kittery, ME 03904
3beds
1,899sqft
Price may not include required fees and charges.
Single family residence
Available Wed Oct 15 2025
Cats, dogs OK
Central air
In unit laundry
Attached garage parking
Forced air
What's special
Open-concept floor planOversized deckPrivate cul-de-sacWalk-in closetFirst-floor primary suiteSpacious dining areaFront patio
- 7 days |
- -- |
- -- |
Travel times
Facts & features
Interior
Bedrooms & bathrooms
- Bedrooms: 3
- Bathrooms: 3
- Full bathrooms: 2
- 1/2 bathrooms: 1
Heating
- Forced Air
Cooling
- Central Air
Appliances
- Included: Dishwasher, Dryer, Freezer, Microwave, Oven, Refrigerator, Washer
- Laundry: In Unit
Features
- Storage, Walk In Closet
- Flooring: Carpet, Hardwood
Interior area
- Total interior livable area: 1,899 sqft
Property
Parking
- Parking features: Attached
- Has attached garage: Yes
- Details: Contact manager
Features
- Exterior features: Detached Shed, First floor master bedroom, Heating system: Forced Air, Hiking Trails, Internet not included in rent, Near Golf Course, Near Public Beach, Near Retail Strip, Near Shopping, Near Turnpike/Interstate, Neighborhood, Reverse Osmosis Water System, Shopping Mall, Walk In Closet, Wooded/Private
Details
- Parcel number: KITTM067L044
Construction
Type & style
- Home type: SingleFamily
- Property subtype: Single Family Residence
Community & HOA
Location
- Region: Kittery
Financial & listing details
- Lease term: 1 Year
Price history
| Date | Event | Price |
|---|---|---|
| 10/1/2025 | Listed for rent | $4,000-13%$2/sqft |
Source: Zillow Rentals | ||
| 9/6/2025 | Listing removed | $4,600$2/sqft |
Source: Zillow Rentals | ||
| 8/6/2025 | Listed for rent | $4,600$2/sqft |
Source: Zillow Rentals | ||
| 1/7/2025 | Sold | $825,000+0%$434/sqft |
Source: | ||
| 11/30/2024 | Pending sale | $824,900$434/sqft |
Source: | ||

