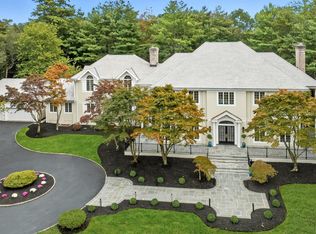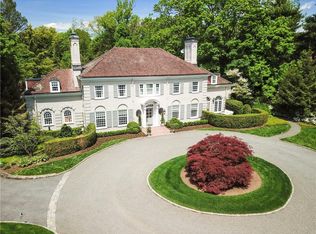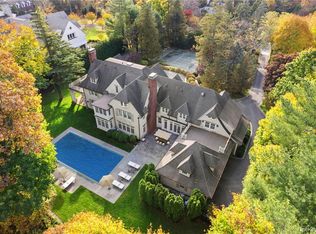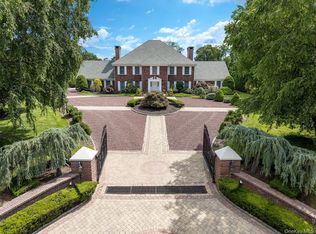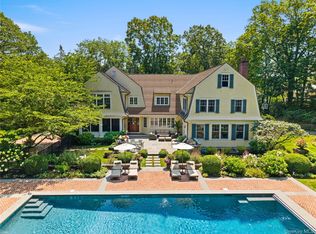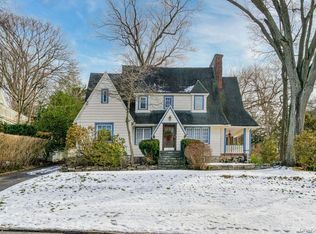Extraordinary legacy property on one of the most coveted streets in Scarsdale. Set in the heart of Murray Hill estates, this 1.25 acre unrivaled brick Georgian Colonial was originally designed and built by the distinguished Walter Collet, boasting masterful craftsmanship, exquisite millwork, slate roof, grand proportions, and an ideal layout for both grand entertainment and quiet enjoyment. The majestic grounds and stately circular driveway lead to a breathtaking entry hall and sweeping curved staircase with access and views to the magnificent backyard oasis. To the right, discover an elegant formal living room with detailed moldings and a handsome wood burning fireplace, and a wood paneled library/billiards room and a second wood burning fireplace with french doors to the backyard. To the left, the baronial dining room is adorned with a magnificent hand painted wall mural and leads to a fully outfitted butler’s pantry, gourmet chef’s kitchen with a large center island, vast custom cabinetry, and high-end appliances, a sun-filled breakfast room overlooking the spectacular lush grounds, and a massive family room with soaring ceilings and french doors to the backyard ideal for al fresco dining. The first floor also has a convenient mudroom, 2 powder rooms, and en suite bedroom perfect for guests. Ascend the front or back staircase to arrive at the second floor anchored by a showstopping owner’s suite with a sitting room, dressing room, office/exercise room with a sauna, two outfitted walk-in cedar closets, and a spa-like bath with a separate soaking tub. There are four secondary bedrooms and three full baths and the lower level includes a large recreation room with a third fireplace, superb storage, and a 3-car garage. Perhaps most noteworthy about the estate is its remarkably large and idyllic 1.25 acre park-like property, with outstanding mature landscaping and specimen plantings, sprawling lawns, and a gunite pool with bluestone patio and cabana. Located minutes from Scarsdale’s award-winning schools, restaurants, shopping, world class golf courses, the Metro North station, and local highways and parkways, 8 Cooper Road offers the very finest in convenience and luxury.
Pending
$5,695,000
8 Cooper Road, Scarsdale, NY 10583
6beds
8,195sqft
Single Family Residence, Residential
Built in 1941
1.25 Acres Lot
$-- Zestimate®
$695/sqft
$-- HOA
What's special
Brick georgian colonialWood burning fireplaceGunite poolEn suite bedroomSecondary bedroomsOutstanding mature landscapingConvenient mudroom
- 115 days |
- 3,539 |
- 88 |
Likely to sell faster than
Zillow last checked: 8 hours ago
Listing updated: February 06, 2026 at 11:03pm
Listing by:
Compass Greater NY, LLC 914-725-7737,
Heather D. Harrison 917-299-7490,
Alisa Kaplan 914-588-9561,
Julia B Fee Sothebys Int. Rlty
Source: OneKey® MLS,MLS#: 922049
Facts & features
Interior
Bedrooms & bathrooms
- Bedrooms: 6
- Bathrooms: 7
- Full bathrooms: 5
- 1/2 bathrooms: 2
Other
- Description: Entry Foyer, Large Living Room with Wood-Burning Fireplace, Library with Wood- Burning Fireplace, Formal Dining Room, Family Room Opening to Gourmet Kitchen with Highest End Stainless Steel Appliances and Granite Countertops, Breakfast Room, Bedroom with Full Bathroom, Two Powder Rooms
- Level: First
Other
- Description: Primary Bedroom Suite with Primary Bathroom includes Exercise Room/Office with Sauna, Two Walk-in Closets and Sitting Room, Bedroom (Used as Office) with Jack and Jill Bathroom connecting to Sitting Room, Two Large Bedrooms with Jack and Jill Bathroom, Bedroom with En-Suite Bathroom
- Level: Second
Other
- Description: Recreation Room, Laundry, Utilities, Abundant Storage
- Level: Lower
Heating
- Has Heating (Unspecified Type)
Cooling
- Central Air
Appliances
- Included: Cooktop, Dishwasher, Dryer, Microwave, Oven, Refrigerator, Stainless Steel Appliance(s), Washer, Gas Water Heater
- Laundry: Inside
Features
- First Floor Bedroom, First Floor Full Bath, Cathedral Ceiling(s), Chefs Kitchen, Double Vanity, Eat-in Kitchen, Entrance Foyer, Formal Dining, Granite Counters, His and Hers Closets, Kitchen Island, Primary Bathroom, Recessed Lighting, Sauna, Storage
- Flooring: Hardwood
- Basement: Partially Finished
- Attic: Unfinished,Walkup
- Number of fireplaces: 3
- Fireplace features: Wood Burning
Interior area
- Total structure area: 8,195
- Total interior livable area: 8,195 sqft
Property
Parking
- Total spaces: 3
- Parking features: Attached
- Garage spaces: 3
Features
- Levels: Two
- Patio & porch: Patio
- Has private pool: Yes
- Pool features: In Ground
Lot
- Size: 1.25 Acres
- Features: Back Yard, Front Yard, Landscaped, Level, Near School, Private, Sprinklers In Front, Sprinklers In Rear
Details
- Parcel number: 5001014003000080000000
- Special conditions: None
Construction
Type & style
- Home type: SingleFamily
- Architectural style: Colonial
- Property subtype: Single Family Residence, Residential
Materials
- Brick
Condition
- Year built: 1941
Utilities & green energy
- Sewer: Public Sewer
- Water: Public
- Utilities for property: Trash Collection Public
Community & HOA
Community
- Security: Security System
HOA
- Has HOA: No
Location
- Region: Scarsdale
Financial & listing details
- Price per square foot: $695/sqft
- Tax assessed value: $4,642,500
- Annual tax amount: $129,241
- Date on market: 10/20/2025
- Cumulative days on market: 115 days
- Listing agreement: Exclusive Right To Sell
- Exclusions: Chandeliers, Curtains/Drapes, TV Bracket, Light Fixtures
Estimated market value
Not available
Estimated sales range
Not available
Not available
Price history
Price history
| Date | Event | Price |
|---|---|---|
| 2/6/2026 | Pending sale | $5,695,000$695/sqft |
Source: | ||
| 10/20/2025 | Listed for sale | $5,695,000-5%$695/sqft |
Source: | ||
| 8/28/2025 | Listing removed | $5,995,000$732/sqft |
Source: | ||
| 4/21/2025 | Price change | $5,995,000-3.2%$732/sqft |
Source: | ||
| 2/27/2025 | Listed for sale | $6,195,000$756/sqft |
Source: | ||
Public tax history
Public tax history
| Year | Property taxes | Tax assessment |
|---|---|---|
| 2024 | -- | $5,325,000 |
| 2023 | -- | $5,325,000 |
| 2022 | -- | $5,325,000 |
Find assessor info on the county website
BuyAbility℠ payment
Estimated monthly payment
Boost your down payment with 6% savings match
Earn up to a 6% match & get a competitive APY with a *. Zillow has partnered with to help get you home faster.
Learn more*Terms apply. Match provided by Foyer. Account offered by Pacific West Bank, Member FDIC.Climate risks
Neighborhood: 10583
Nearby schools
GreatSchools rating
- 10/10Heathcote SchoolGrades: K-5Distance: 1.2 mi
- 10/10Scarsdale Middle SchoolGrades: 6-8,10Distance: 0.5 mi
- 10/10Scarsdale Senior High SchoolGrades: 9-12Distance: 0.6 mi
Schools provided by the listing agent
- Elementary: Heathcote
- Middle: Scarsdale Middle School
- High: Scarsdale Senior High School
Source: OneKey® MLS. This data may not be complete. We recommend contacting the local school district to confirm school assignments for this home.
Open to renting?
Browse rentals near this home.- Loading
