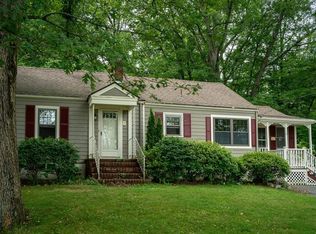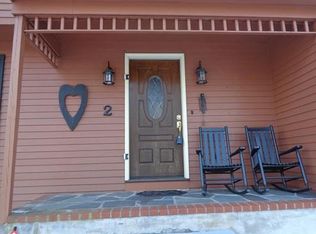Cozy Cape (aka Camp Coolidge) with lots of charm. Ideal starter home for young family or someone interested in downsizing. All rooms freshly painted, hardwood floors refinished, move in ready. Recent Improvements include; new roof, water heater, storm doors and vinyl flooring, washer dryer hook up in basement, Vinyl clad windows and insulation. Expansion on second floor, large area has potential to be two extra bedrooms, new electric heating on both sides. Sunroom attached to entrance is perfect area for entertaining or relaxing. Level lot with wooded backyard/garden in a quiet neighborhood with easy access to all major commuter routes. Public records sq. ft. does not reflect 2nd floor. House is being sold “as is”.
This property is off market, which means it's not currently listed for sale or rent on Zillow. This may be different from what's available on other websites or public sources.

