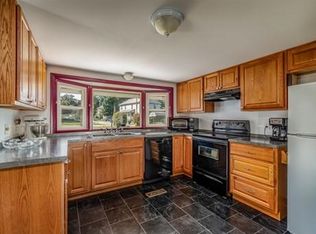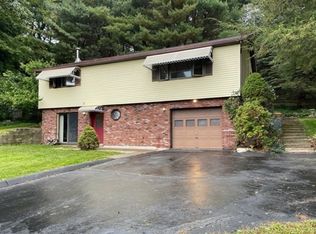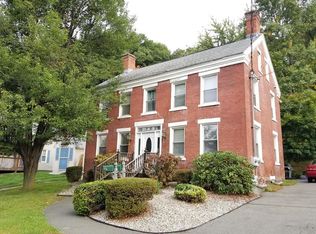UNIQUE OPPORTUNITY~ One owner Sandy Hill Ranch with possible building lot! This meticulous home features spacious fully applianced kitchen that opens to family room with cozy wood burning stove/fireplace; plenty of room to entertain in living and dining rooms; Master bedroom with double closets; 3 season sunporch with access to roof deck that overlooks deep and private yard (JUST SHY of 2 acres WITH POSSIBLE BUILDING LOT!); expansive walk out finished basement adds more square footage and storage; ADDITIONAL PERKS INCLUDE: 1st floor laundry, polished hardwood flooring, central air, central vac, 2 car garage and double driveways (one front to back!). RECENT UPDATES: Energy efficient gas heating system, hot water tank and architectural shingled roof.
This property is off market, which means it's not currently listed for sale or rent on Zillow. This may be different from what's available on other websites or public sources.



