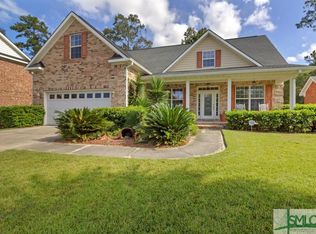Sold for $380,000 on 04/05/24
$380,000
8 Conservation Drive, Savannah, GA 31419
4beds
2,650sqft
Single Family Residence
Built in 2012
10,454.4 Square Feet Lot
$388,600 Zestimate®
$143/sqft
$2,741 Estimated rent
Home value
$388,600
$369,000 - $408,000
$2,741/mo
Zestimate® history
Loading...
Owner options
Explore your selling options
What's special
Beautiful Brick home close to I-95, HAAF, Ft Stewart and GulfStream. Come on in and you will notice the beautiful and spacious living room with coffered ceiling detail, the living room overlooked by the dining room, which has plenty of space for large furniture pieces. The kitchen boasts custom wood cabinetry with beautiful detailing, granite countertops, and SS appliances, pantry, & a large additional closet that could be used as a 2nd pantry if you like!! The oversized laundry room is on the main level and includes washer/dryer/mud sink and built in drop zone! Upstairs you will find 4 spacious bedrooms, all with walk-in closets!! The primary bedroom is huge with en-suite bath that includes tons of storage, dual vanities, two linen closets, garden tub and shower. You will also find a hall bath with dual vanities and linen closet. Out back you have an oversized patio with pergola, fenced in yard and a fire pit. Don’t wait to make this home yours!
Zillow last checked: 9 hours ago
Listing updated: April 08, 2024 at 06:50pm
Listed by:
Renee Cramer 912-412-6100,
Next Move Real Estate LLC
Bought with:
Latashia S. Thomas, 302519
Oasis Coastal Realty LLC
Source: Hive MLS,MLS#: 303247
Facts & features
Interior
Bedrooms & bathrooms
- Bedrooms: 4
- Bathrooms: 3
- Full bathrooms: 2
- 1/2 bathrooms: 1
Heating
- Electric, Heat Pump
Cooling
- Central Air, Electric
Appliances
- Included: Some Electric Appliances, Dryer, Dishwasher, Electric Water Heater, Disposal, Microwave, Oven, Range, Refrigerator, Self Cleaning Oven, Washer
- Laundry: Laundry Room, Laundry Tub, Sink, Washer Hookup, Dryer Hookup
Features
- Breakfast Bar, Tray Ceiling(s), Double Vanity, Garden Tub/Roman Tub, High Ceilings, Primary Suite, Pantry, Pull Down Attic Stairs, Recessed Lighting, Split Bedrooms, Separate Shower, Upper Level Primary
- Windows: Double Pane Windows
- Attic: Pull Down Stairs
Interior area
- Total interior livable area: 2,650 sqft
Property
Parking
- Total spaces: 2
- Parking features: Attached
- Garage spaces: 2
Features
- Patio & porch: Patio, Front Porch
- Exterior features: Fire Pit
- Pool features: Community
- Fencing: Privacy,Wood,Yard Fenced
Lot
- Size: 10,454 sqft
- Features: City Lot
Details
- Parcel number: 21029A01074
- Zoning: PUD
- Zoning description: Single Family
- Special conditions: Standard
Construction
Type & style
- Home type: SingleFamily
- Architectural style: Traditional
- Property subtype: Single Family Residence
Materials
- Brick, Frame
- Foundation: Slab
- Roof: Asphalt,Ridge Vents
Condition
- Year built: 2012
Utilities & green energy
- Sewer: Public Sewer
- Water: Public
- Utilities for property: Cable Available, Underground Utilities
Green energy
- Green verification: ENERGY STAR Certified Homes
- Energy efficient items: Windows
Community & neighborhood
Community
- Community features: Pool, Playground
Location
- Region: Savannah
- Subdivision: Gateway Village
HOA & financial
HOA
- Has HOA: Yes
- HOA fee: $462 annually
Other
Other facts
- Listing agreement: Exclusive Right To Sell
- Listing terms: Cash,Conventional,FHA,VA Loan
- Road surface type: Paved
Price history
| Date | Event | Price |
|---|---|---|
| 4/5/2024 | Sold | $380,000-1.6%$143/sqft |
Source: | ||
| 3/12/2024 | Pending sale | $386,000$146/sqft |
Source: | ||
| 1/25/2024 | Listed for sale | $386,000+45.7%$146/sqft |
Source: | ||
| 9/12/2019 | Sold | $265,000$100/sqft |
Source: HABR #130847 | ||
| 8/29/2019 | Listed for sale | $265,000$100/sqft |
Source: KELLER WILLIAMS REALTY COASTAL AREA PARTNERS #130847 | ||
Public tax history
| Year | Property taxes | Tax assessment |
|---|---|---|
| 2024 | $4,578 +14.9% | $157,560 +15.5% |
| 2023 | $3,984 +9.9% | $136,400 +9.9% |
| 2022 | $3,625 +9.7% | $124,120 +15.8% |
Find assessor info on the county website
Neighborhood: Teal Lake/Gateway Village/South Oaks/Canebreak
Nearby schools
GreatSchools rating
- 4/10Southwest Elementary SchoolGrades: PK-5Distance: 1.2 mi
- 3/10Southwest Middle SchoolGrades: 6-8Distance: 1.1 mi
- 5/10New Hampstead High SchoolGrades: 9-12Distance: 5.6 mi

Get pre-qualified for a loan
At Zillow Home Loans, we can pre-qualify you in as little as 5 minutes with no impact to your credit score.An equal housing lender. NMLS #10287.
Sell for more on Zillow
Get a free Zillow Showcase℠ listing and you could sell for .
$388,600
2% more+ $7,772
With Zillow Showcase(estimated)
$396,372