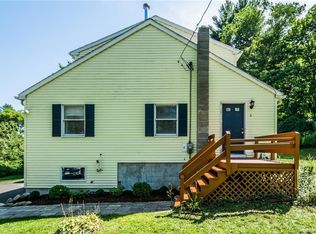Sold for $350,000 on 06/23/25
$350,000
8 Conklin Road, Stafford, CT 06076
4beds
1,701sqft
Single Family Residence
Built in 1900
0.52 Acres Lot
$368,900 Zestimate®
$206/sqft
$2,697 Estimated rent
Home value
$368,900
$325,000 - $421,000
$2,697/mo
Zestimate® history
Loading...
Owner options
Explore your selling options
What's special
HIGHEST AND BEST DUE FRIDAY 5/30 AT 4:00PM. Beautifully refreshed 4-bedroom, 2-bath Victorian style home, brimming with character and modern updates. The spacious kitchen with brand new stainless steel appliances (April 2025) offers plenty of room for cooking and entertaining, while the flexible first-floor layout allows for a spectacular primary suite or an impressive home office with soaring ceilings. A conveniently located full bath sits just off the kitchen.Throughout the home, you'll find new trendy light fixtures, gleaming oak hardwood floors on the main level, and fresh neutral paint that complements any decor. Upstairs, three generously sized bedrooms feature brand-new plush carpeting, alongside a second full bath and a convenient second-floor laundry. Additional highlights include replacement windows and doors, blown-in insulation for energy efficiency, and recent mechanical updates-a new water heater (2022), plus a well-maintained furnace and roof (both approximately 15 years old).
Zillow last checked: 8 hours ago
Listing updated: June 23, 2025 at 11:52am
Listed by:
Julie Corrado 860-604-3809,
Coldwell Banker Realty 860-644-2461
Bought with:
Annie Oakman, RES.0827695
Media Realty Group, Inc.
Source: Smart MLS,MLS#: 24097807
Facts & features
Interior
Bedrooms & bathrooms
- Bedrooms: 4
- Bathrooms: 2
- Full bathrooms: 2
Primary bedroom
- Level: Main
- Area: 208 Square Feet
- Dimensions: 16 x 13
Bedroom
- Level: Upper
- Area: 140 Square Feet
- Dimensions: 10 x 14
Bedroom
- Level: Upper
- Area: 195 Square Feet
- Dimensions: 15 x 13
Bedroom
- Level: Upper
- Area: 99 Square Feet
- Dimensions: 11 x 9
Dining room
- Level: Main
- Area: 104 Square Feet
- Dimensions: 13 x 8
Kitchen
- Features: Remodeled
- Level: Main
- Area: 182 Square Feet
- Dimensions: 14 x 13
Living room
- Level: Main
- Area: 210 Square Feet
- Dimensions: 14 x 15
Heating
- Forced Air, Oil
Cooling
- None
Appliances
- Included: Oven/Range, Refrigerator, Dishwasher, Disposal, Washer, Dryer, Electric Water Heater
- Laundry: Main Level
Features
- Windows: Thermopane Windows
- Basement: Full,Unfinished
- Attic: None
- Has fireplace: No
Interior area
- Total structure area: 1,701
- Total interior livable area: 1,701 sqft
- Finished area above ground: 1,701
Property
Parking
- Total spaces: 3
- Parking features: None, Driveway, Paved
- Has uncovered spaces: Yes
Lot
- Size: 0.52 Acres
- Features: Level
Details
- Parcel number: 1642866
- Zoning: AAA
Construction
Type & style
- Home type: SingleFamily
- Architectural style: Colonial
- Property subtype: Single Family Residence
Materials
- Vinyl Siding
- Foundation: Concrete Perimeter
- Roof: Asphalt
Condition
- New construction: No
- Year built: 1900
Utilities & green energy
- Sewer: Septic Tank
- Water: Well
- Utilities for property: Cable Available
Green energy
- Energy efficient items: Windows
Community & neighborhood
Location
- Region: Stafford Springs
Price history
| Date | Event | Price |
|---|---|---|
| 6/23/2025 | Sold | $350,000+9.4%$206/sqft |
Source: | ||
| 6/2/2025 | Pending sale | $319,900$188/sqft |
Source: | ||
| 5/30/2025 | Listing removed | $319,900$188/sqft |
Source: | ||
| 5/23/2025 | Listed for sale | $319,900+16.3%$188/sqft |
Source: | ||
| 5/23/2025 | Listing removed | $275,000$162/sqft |
Source: | ||
Public tax history
| Year | Property taxes | Tax assessment |
|---|---|---|
| 2025 | $7,294 +65.7% | $189,000 +65.6% |
| 2024 | $4,403 +5% | $114,100 |
| 2023 | $4,194 +2.7% | $114,100 |
Find assessor info on the county website
Neighborhood: 06076
Nearby schools
GreatSchools rating
- NAWest Stafford SchoolGrades: PK-KDistance: 0.6 mi
- 5/10Stafford Middle SchoolGrades: 6-8Distance: 2.7 mi
- 7/10Stafford High SchoolGrades: 9-12Distance: 2.6 mi
Schools provided by the listing agent
- Elementary: West Stafford
- Middle: Stafford
- High: Stafford
Source: Smart MLS. This data may not be complete. We recommend contacting the local school district to confirm school assignments for this home.

Get pre-qualified for a loan
At Zillow Home Loans, we can pre-qualify you in as little as 5 minutes with no impact to your credit score.An equal housing lender. NMLS #10287.
Sell for more on Zillow
Get a free Zillow Showcase℠ listing and you could sell for .
$368,900
2% more+ $7,378
With Zillow Showcase(estimated)
$376,278