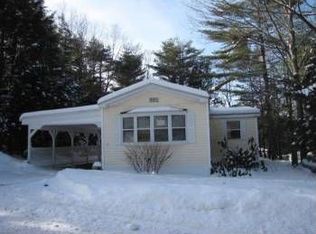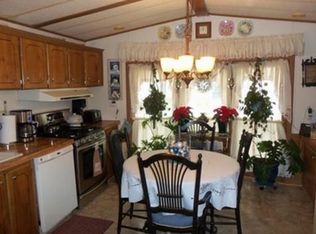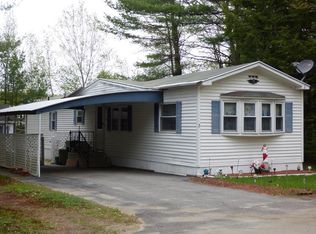Located in quiet, established 55+ adult community is this lovely, freshly painted 2 bedroom, 2 bath double wide home featuring cathedral ceiling, open floor plan, new white kitchen. Two generous bedrooms with large closets and master bedroom has bath. This home also has a small enclosed porch, two paved driveways and a private lot. Lot rent includes road maintenance, taxes, water, trash removal.PLEASE DO NOT LETS CAT OUT
This property is off market, which means it's not currently listed for sale or rent on Zillow. This may be different from what's available on other websites or public sources.


