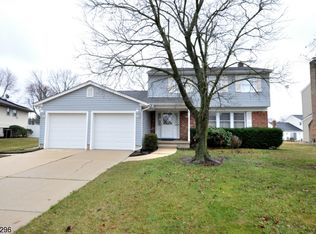This is a beautiful 2 story colonial in Millbridge! Enter into the foyer boasting hardwood floors underfoot and a spacious sitting room to the left. The focal point of this room is a GORGEOUS bay window. This space is light and bright with natural sunlight pouring in. This space opens to the formal dining room with hardwoods underfoot and a beautiful view of the spacious backyard. The kitchen has plenty of cabinet space and new stainless steel appliances! The kitchen and breakfast nook open to a family room with soaring ceilings and a gas-lit fireplace. Skylights add the perfect touch to make this space warm and inviting. An East-facing vaulted window brings the sun in each morning. This is the perfect space to sip a morning coffee. Outside features a covered patio, gas-attached grill, spacious flower beds, a utility shed, and a large lot perfect for entertaining. The 300 sq. ft. half-finished basement offers a bar and a large amount of space for a recreation room or alternate living room, while another 300 sq. ft. unfinished half is a perfect space for a workshop. Upstairs bedrooms are generously sized with plenty of space for the entire family. Ceiling fans in every bedroom makes for comfortable sleeping while the crickets chirp outside. An elegantly designed, well-lit full bath with wide vanity and three panel mirror offers space for every need. Above the garage is a crawl-in attic space for extra storage unique to the region. An oversized garage accommodates large vehicles and space for a corner workshop. Just inside is a half-bath and separate laundry room with cabinet space to spare. A wonderful home with space for family, friends, pets, and more!
This property is off market, which means it's not currently listed for sale or rent on Zillow. This may be different from what's available on other websites or public sources.
