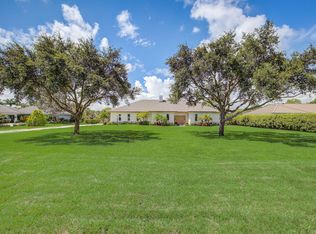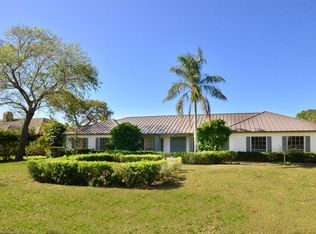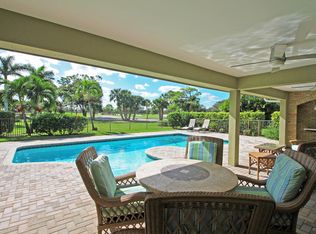Sold for $1,820,000
$1,820,000
8 Concourse Drive, Jupiter, FL 33469
4beds
3,074sqft
Single Family Residence
Built in 1986
0.8 Acres Lot
$1,514,300 Zestimate®
$592/sqft
$5,192 Estimated rent
Home value
$1,514,300
$1.24M - $1.85M
$5,192/mo
Zestimate® history
Loading...
Owner options
Explore your selling options
What's special
Flawless architectural design & stately charm exudes throughout this magnificently remodeled 4 BR 3 Bath home nestled on over 3/4 of an acre of land. New impact front doors open to a spacious vaulted living room with decorative mantled fireplace and side shelving opens to a 28' long screened-in loggia overlooking the peaceful green hills of the 10th hole of Turtle Creek Villages' pristine golf course. White Oak hardwood flooring throughout the living areas. Designer lighting & unique combination of metal fixtures exude throughout the home. Elegant kitchen includes inset cabinetry designed by local artisans, Carrera inspired backsplash with 3-inch finished edge porcelain countertops and designer lighting & breakfast nook. An additional surprise awaits as full-length cabinet doors -see more open to a hidden fully equipped butler's pantry with new SS French door refrigerator & 2 large wine coolers The floor plan is split with the OVERSIZED master suite including 2 separate walk-in closets, a luxurious master bath with marble flooring, free standing tub, frameless glass shower and elegant fluted hardwood double vanity. Bedrooms 2, 3 & 4 on the opposite side of the home, are all generously sized, including a 2nd master bedroom with a bay window overlooking the golf course. Two additional designer bathrooms prove that no attention to detail has been spared in making this elegant home, uniquely designed, and executed to make a statement of enjoyment for family and guests alike. Exterior details include twin mature Oak trees, the wide expanse of lawn with irrigation supported landscaping, and a new custom designed turf and concrete driveway. Also recently updated are roof and copper inspired gutters, AC system, the double garage doors, and the epoxy flooring in the 2.5 car garage with a separate 8' x 18.5' storage room/gym or office. Turtle Creek provides the security of being a man-gated community with low HOA fees and no required club memberships offering the best of both worlds - serenity and security within easy reach of all the amenities of schools, shops, art galleries, entertainment, and the beach.
Zillow last checked: 8 hours ago
Listing updated: November 17, 2023 at 01:37am
Listed by:
Robert G Graeve 561-758-8571,
Illustrated Properties LLC (Co
Bought with:
Frank J. Todd
Jupiter Hills Village Realty,
Source: BeachesMLS,MLS#: RX-10919468 Originating MLS: Beaches MLS
Originating MLS: Beaches MLS
Facts & features
Interior
Bedrooms & bathrooms
- Bedrooms: 4
- Bathrooms: 3
- Full bathrooms: 3
Primary bedroom
- Level: M
- Area: 272
- Dimensions: 17 x 16
Bedroom 2
- Level: M
- Area: 172.5
- Dimensions: 11.5 x 15
Bedroom 3
- Level: M
- Area: 121
- Dimensions: 11 x 11
Bedroom 4
- Level: M
- Area: 154
- Dimensions: 11 x 14
Kitchen
- Level: M
- Area: 153
- Dimensions: 17 x 9
Living room
- Level: M
- Area: 322
- Dimensions: 23 x 14
Other
- Level: M
- Area: 105
- Dimensions: 14 x 7.5
Porch
- Level: M
- Area: 392
- Dimensions: 28 x 14
Utility room
- Level: M
- Area: 76.5
- Dimensions: 9 x 8.5
Heating
- Central, Zoned
Cooling
- Ceiling Fan(s), Central Air, Zoned
Appliances
- Included: Cooktop, Dishwasher, Microwave, Electric Range, Refrigerator, Wall Oven
- Laundry: Sink, Inside, Washer/Dryer Hookup
Features
- Built-in Features, Ctdrl/Vault Ceilings, Entry Lvl Lvng Area, Entrance Foyer, Pantry, Roman Tub, Split Bedroom, Walk-In Closet(s)
- Flooring: Ceramic Tile, Wood
- Doors: French Doors
- Windows: Bay Window(s)
- Attic: Pull Down Stairs
- Has fireplace: Yes
- Fireplace features: Decorative
Interior area
- Total structure area: 3,794
- Total interior livable area: 3,074 sqft
Property
Parking
- Total spaces: 2.5
- Parking features: Drive - Decorative, Driveway, Garage - Attached, Auto Garage Open, Commercial Vehicles Prohibited
- Attached garage spaces: 2.5
- Has uncovered spaces: Yes
Features
- Stories: 1
- Patio & porch: Covered Patio
- Exterior features: Auto Sprinkler
- Has view: Yes
- View description: Golf Course
- Waterfront features: None
Lot
- Size: 0.80 Acres
- Features: 1/2 to < 1 Acre
Details
- Additional structures: Workshop
- Parcel number: 224042015004003102
- Zoning: Residential
Construction
Type & style
- Home type: SingleFamily
- Property subtype: Single Family Residence
Materials
- Brick, Frame
- Roof: Comp Shingle
Condition
- Resale
- New construction: No
- Year built: 1986
Utilities & green energy
- Sewer: Public Sewer
- Water: Public
- Utilities for property: Cable Connected, Electricity Connected
Community & neighborhood
Security
- Security features: Gated with Guard
Community
- Community features: Bike - Jog, Clubhouse, Golf, Street Lights, Oth Membership Avlbl, Gated
Location
- Region: Jupiter
- Subdivision: Turtle Creek Village
HOA & financial
HOA
- Has HOA: Yes
- HOA fee: $133 monthly
- Services included: Common Areas, Management Fees, Security
Other fees
- Application fee: $100
Other
Other facts
- Listing terms: Cash,Conventional
- Road surface type: Paved
Price history
| Date | Event | Price |
|---|---|---|
| 11/16/2023 | Sold | $1,820,000-8.9%$592/sqft |
Source: | ||
| 10/4/2023 | Contingent | $1,997,000$650/sqft |
Source: Illustrated Properties #RX10919468 Report a problem | ||
| 9/14/2023 | Listed for sale | $1,997,000$650/sqft |
Source: | ||
Public tax history
Tax history is unavailable.
Neighborhood: 33469
Nearby schools
GreatSchools rating
- 3/10Hobe Sound Elementary SchoolGrades: PK-5Distance: 6.2 mi
- 4/10Murray Middle SchoolGrades: 6-8Distance: 12 mi
- 5/10South Fork High SchoolGrades: 9-12Distance: 11 mi
Get a cash offer in 3 minutes
Find out how much your home could sell for in as little as 3 minutes with a no-obligation cash offer.
Estimated market value$1,514,300
Get a cash offer in 3 minutes
Find out how much your home could sell for in as little as 3 minutes with a no-obligation cash offer.
Estimated market value
$1,514,300


