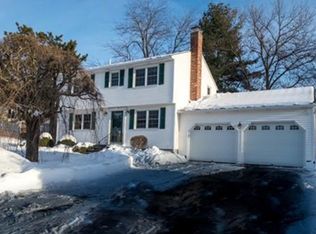Located on a large flat lot in a very desirable neighborhood, this lovely raised ranch is ready for it's new owners. The large bay window in the living room brings in lots of light as does the slider located in the eat-in kitchen. There's plenty of storage in the kitchen, plus a door that leads to a big deck overlooking the flat and private backyard. The master bedroom has it's own bath with shower and the family bath is recently remodeled. There are hardwoods through out the upper level in livingroom, hall and bedrooms. The kitchen and both baths have tile. The lower-level has a nice sized laundry room, a cozy family room with a fireplace and an extra side room perfect for use as a playroom or office. Access to the garage is found on the lower level. Wall colors are neutral and there is plenty of closet and storage space in this home as well. Convenient to RT 290, RT 9, and all the great things Shrewsbury has to offer including top-notch schools, parks and shopping options galore!
This property is off market, which means it's not currently listed for sale or rent on Zillow. This may be different from what's available on other websites or public sources.
