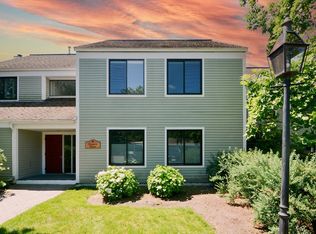Sold for $650,000 on 08/19/24
$650,000
8 Concord Greene UNIT 7, Concord, MA 01742
2beds
1,111sqft
Condominium
Built in 1977
-- sqft lot
$664,800 Zestimate®
$585/sqft
$3,458 Estimated rent
Home value
$664,800
$612,000 - $725,000
$3,458/mo
Zestimate® history
Loading...
Owner options
Explore your selling options
What's special
Enjoy the welcoming orchard view!! This Lovely 1st floor CORNER/END unit is perfectly sited in the much sought after Concord Greene! The sun filled rooms are highlighted by a FIREPLACE, an open floor plan with a recently updated kitchen including new granite countertops and appliances, and hardwood floors throughout! Spend the morning having coffee on your private walk-out patio, and enjoy the FIREPLACE on winter evenings!! Also enjoy two spacious Bedrooms including an ensuite primary bathroom, and a Guestroom or Study. There is ample storage in this unit with built-in shelving in the storage room, and/or pantry. The beautiful orchard view is highlighted by Spring trees and mature plantings, and the property is close to the association pool and tennis courts! Only a Short distance to vibrant and revitalized West Concord Center with excellent restaurants, shops, and more! Or take the train into Boston, it's all within your reach from your new home at Concord Greene!
Zillow last checked: 8 hours ago
Listing updated: August 21, 2024 at 09:55am
Listed by:
Betsy Keane Dorr 617-429-4865,
Barrett Sotheby's International Realty 978-369-6453
Bought with:
Michael Mahoney
RTN Realty Advisors LLC.
Source: MLS PIN,MLS#: 73268906
Facts & features
Interior
Bedrooms & bathrooms
- Bedrooms: 2
- Bathrooms: 2
- Full bathrooms: 2
Primary bedroom
- Features: Bathroom - Full, Flooring - Hardwood, Closet - Double
- Level: First
- Area: 178.89
- Dimensions: 15.33 x 11.67
Bedroom 2
- Features: Flooring - Hardwood, Closet - Double
- Level: First
- Area: 120.56
- Dimensions: 11.67 x 10.33
Primary bathroom
- Features: Yes
Bathroom 1
- Features: Bathroom - Full, Bathroom - Tiled With Tub & Shower, Flooring - Stone/Ceramic Tile
- Level: First
Bathroom 2
- Features: Bathroom - Full, Bathroom - Tiled With Tub & Shower, Flooring - Stone/Ceramic Tile
- Level: First
Dining room
- Features: Flooring - Hardwood, Exterior Access, Open Floorplan, Slider, Lighting - Overhead
- Level: Main,First
- Area: 104
- Dimensions: 12 x 8.67
Kitchen
- Features: Closet/Cabinets - Custom Built, Flooring - Hardwood, Countertops - Stone/Granite/Solid, Countertops - Upgraded, Wet Bar, Breakfast Bar / Nook, Dryer Hookup - Electric, Open Floorplan, Remodeled, Stainless Steel Appliances, Washer Hookup, Gas Stove, Lighting - Overhead
- Level: First
- Area: 96
- Dimensions: 12 x 8
Living room
- Features: Closet/Cabinets - Custom Built, Flooring - Hardwood, Exterior Access, Open Floorplan
- Level: First
- Area: 288
- Dimensions: 18 x 16
Heating
- Forced Air, Natural Gas
Cooling
- Central Air
Appliances
- Laundry: First Floor, In Unit, Electric Dryer Hookup, Washer Hookup
Features
- Closet, Walk-In Closet(s), Entrance Foyer
- Flooring: Tile, Hardwood, Flooring - Hardwood
- Basement: None
- Number of fireplaces: 1
- Fireplace features: Living Room
- Common walls with other units/homes: End Unit,Corner
Interior area
- Total structure area: 1,111
- Total interior livable area: 1,111 sqft
Property
Parking
- Total spaces: 2
- Parking features: Detached, Carport, Storage, Deeded, Assigned, Common, Guest, Paved
- Garage spaces: 1
- Has carport: Yes
- Uncovered spaces: 1
Features
- Entry location: Unit Placement(Walkout)
- Patio & porch: Patio
- Exterior features: Patio, Storage, Professional Landscaping
- Pool features: Association, In Ground
Lot
- Size: 25.42 Acres
Details
- Parcel number: 454077
- Zoning: Res C
- Other equipment: Intercom
Construction
Type & style
- Home type: Condo
- Property subtype: Condominium
Materials
- Frame
- Roof: Shingle
Condition
- Year built: 1977
Utilities & green energy
- Electric: Circuit Breakers
- Sewer: Public Sewer
- Water: Public
- Utilities for property: for Gas Range, for Electric Dryer, Washer Hookup
Community & neighborhood
Security
- Security features: Intercom
Community
- Community features: Public Transportation, Shopping, Pool, Tennis Court(s), Park, Walk/Jog Trails, Medical Facility, Laundromat, Bike Path, Highway Access, House of Worship, Public School, T-Station
Location
- Region: Concord
HOA & financial
HOA
- HOA fee: $775 monthly
- Amenities included: Hot Water, Pool, Tennis Court(s), Clubroom, Trail(s), Garden Area, Clubhouse
- Services included: Heat, Gas, Water, Sewer, Insurance, Maintenance Structure, Road Maintenance, Maintenance Grounds, Snow Removal, Trash, Reserve Funds
Other
Other facts
- Listing terms: Contract
Price history
| Date | Event | Price |
|---|---|---|
| 8/19/2024 | Sold | $650,000+1.7%$585/sqft |
Source: MLS PIN #73268906 | ||
| 7/31/2024 | Contingent | $639,000$575/sqft |
Source: MLS PIN #73268906 | ||
| 7/24/2024 | Listed for sale | $639,000+53.1%$575/sqft |
Source: MLS PIN #73268906 | ||
| 7/30/2018 | Sold | $417,500+27%$376/sqft |
Source: Public Record | ||
| 7/2/2007 | Sold | $328,800$296/sqft |
Source: Public Record | ||
Public tax history
| Year | Property taxes | Tax assessment |
|---|---|---|
| 2025 | $7,155 +3.9% | $539,600 +2.9% |
| 2024 | $6,885 +11.6% | $524,400 +10.1% |
| 2023 | $6,172 +0.4% | $476,200 +14.4% |
Find assessor info on the county website
Neighborhood: 01742
Nearby schools
GreatSchools rating
- 7/10Willard SchoolGrades: PK-5Distance: 2 mi
- 8/10Concord Middle SchoolGrades: 6-8Distance: 1.4 mi
- 10/10Concord Carlisle High SchoolGrades: 9-12Distance: 2 mi
Schools provided by the listing agent
- Elementary: Willard
- Middle: Concord Middle
- High: Cchs
Source: MLS PIN. This data may not be complete. We recommend contacting the local school district to confirm school assignments for this home.
Get a cash offer in 3 minutes
Find out how much your home could sell for in as little as 3 minutes with a no-obligation cash offer.
Estimated market value
$664,800
Get a cash offer in 3 minutes
Find out how much your home could sell for in as little as 3 minutes with a no-obligation cash offer.
Estimated market value
$664,800
