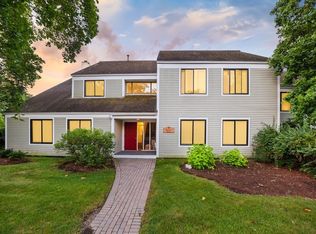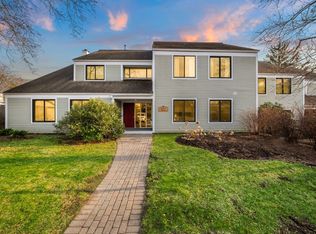Sold for $560,000 on 04/26/24
$560,000
8 Concord Greene UNIT 6, Concord, MA 01742
2beds
1,080sqft
Condominium
Built in 1977
-- sqft lot
$574,500 Zestimate®
$519/sqft
$3,149 Estimated rent
Home value
$574,500
$534,000 - $615,000
$3,149/mo
Zestimate® history
Loading...
Owner options
Explore your selling options
What's special
Lovely two bedroom condo with beautiful views of the sweeping green landscape from the dining and living rooms, as well as from the balcony. Many improvements include renovated kitchen with new stainless steel appliances, new cabinets, new kitchen floor, and an oversized granite island with front-loading washer and dryer under counter. New windows, sliding glass doors, carpeting, motorized window shades, furnace, and water heater. Both bathrooms have also been renovated and upgraded. The primary bedroom is spacious with an ensuite bath. The 2nd bedroom has good closet space and is close to the renovated 2nd bath with tub. Separate storage room/closet. The pool, tennis court, and club house are nearby. West Concord's restaurants, shops, and train station are a short walk down the road. The Bruce Freeman rail trail for either walking or biking is a treat within a few blocks. Easy access to commuter routes and Concord's top rated schools.
Zillow last checked: 8 hours ago
Listing updated: April 27, 2024 at 09:18am
Listed by:
Melinda Mitchell Shumway 978-771-4412,
William Raveis R.E. & Home Services 978-610-6369
Bought with:
Team Lillian Montalto
Lillian Montalto Signature Properties
Source: MLS PIN,MLS#: 73204964
Facts & features
Interior
Bedrooms & bathrooms
- Bedrooms: 2
- Bathrooms: 2
- Full bathrooms: 2
Primary bedroom
- Features: Bathroom - 3/4, Closet, Flooring - Wall to Wall Carpet
- Level: Second
- Area: 180
- Dimensions: 15 x 12
Bedroom 2
- Features: Closet, Flooring - Wall to Wall Carpet
- Level: Second
- Area: 120
- Dimensions: 12 x 10
Primary bathroom
- Features: Yes
Dining room
- Features: Flooring - Wall to Wall Carpet, Breakfast Bar / Nook, Open Floorplan
- Level: Second
- Area: 117
- Dimensions: 9 x 13
Kitchen
- Features: Countertops - Stone/Granite/Solid, Kitchen Island, Cabinets - Upgraded, Open Floorplan, Recessed Lighting, Stainless Steel Appliances, Washer Hookup, Gas Stove, Flooring - Engineered Hardwood
- Level: Second
- Area: 88
- Dimensions: 8 x 11
Living room
- Features: Flooring - Wall to Wall Carpet, Balcony / Deck, Open Floorplan, Recessed Lighting, Slider
- Level: Second
- Area: 238
- Dimensions: 17 x 14
Heating
- Central, Forced Air, Natural Gas
Cooling
- Central Air
Appliances
- Laundry: In Unit
Features
- Closet
- Flooring: Tile, Carpet, Engineered Hardwood
- Windows: Screens
- Basement: None
- Has fireplace: No
- Common walls with other units/homes: 2+ Common Walls
Interior area
- Total structure area: 1,080
- Total interior livable area: 1,080 sqft
Property
Parking
- Total spaces: 2
- Parking features: Detached, Carport, Storage, Assigned, Off Street, Common, Paved
- Garage spaces: 1
- Has carport: Yes
- Uncovered spaces: 1
Features
- Entry location: Unit Placement(Upper)
- Patio & porch: Deck - Composite
- Exterior features: Deck - Composite, Fruit Trees, Garden, Screens, Professional Landscaping, Sprinkler System, Tennis Court(s)
- Pool features: Association, In Ground
Details
- Parcel number: 454081
- Zoning: RES
- Other equipment: Intercom
Construction
Type & style
- Home type: Condo
- Property subtype: Condominium
- Attached to another structure: Yes
Materials
- Frame
- Roof: Shingle
Condition
- Year built: 1977
Utilities & green energy
- Sewer: Public Sewer
- Water: Public
- Utilities for property: for Gas Range
Community & neighborhood
Security
- Security features: Intercom, Security System
Community
- Community features: Public Transportation, Shopping, Pool, Tennis Court(s), Walk/Jog Trails, Medical Facility, Laundromat, Bike Path, Conservation Area, Highway Access
Location
- Region: Concord
HOA & financial
HOA
- HOA fee: $754 monthly
- Amenities included: Hot Water, Pool, Tennis Court(s), Fitness Center, Clubroom, Trail(s), Storage, Garden Area, Clubhouse
- Services included: Heat, Gas, Water, Sewer, Insurance, Maintenance Structure, Road Maintenance, Maintenance Grounds, Snow Removal, Trash, Reserve Funds
Price history
| Date | Event | Price |
|---|---|---|
| 4/26/2024 | Sold | $560,000-1.8%$519/sqft |
Source: MLS PIN #73204964 | ||
| 3/21/2024 | Pending sale | $570,000$528/sqft |
Source: | ||
| 3/21/2024 | Contingent | $570,000$528/sqft |
Source: MLS PIN #73204964 | ||
| 2/23/2024 | Listed for sale | $570,000-7.3%$528/sqft |
Source: MLS PIN #73204964 | ||
| 8/11/2023 | Listing removed | -- |
Source: | ||
Public tax history
| Year | Property taxes | Tax assessment |
|---|---|---|
| 2025 | $6,008 +3.9% | $453,100 +2.9% |
| 2024 | $5,781 +11.5% | $440,300 +10.1% |
| 2023 | $5,183 +0.3% | $399,900 +14.3% |
Find assessor info on the county website
Neighborhood: 01742
Nearby schools
GreatSchools rating
- 7/10Willard SchoolGrades: PK-5Distance: 2 mi
- 8/10Concord Middle SchoolGrades: 6-8Distance: 1.3 mi
- 10/10Concord Carlisle High SchoolGrades: 9-12Distance: 2 mi
Schools provided by the listing agent
- Elementary: Willard
- Middle: Concord Middle
- High: Cchs
Source: MLS PIN. This data may not be complete. We recommend contacting the local school district to confirm school assignments for this home.
Get a cash offer in 3 minutes
Find out how much your home could sell for in as little as 3 minutes with a no-obligation cash offer.
Estimated market value
$574,500
Get a cash offer in 3 minutes
Find out how much your home could sell for in as little as 3 minutes with a no-obligation cash offer.
Estimated market value
$574,500

