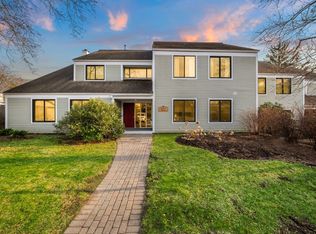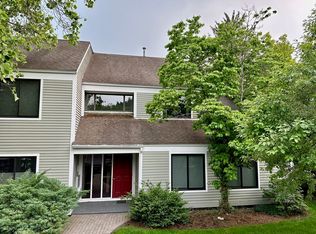Sold for $500,000 on 11/21/23
$500,000
8 Concord Greene UNIT 2, Concord, MA 01742
1beds
972sqft
Condominium
Built in 1977
-- sqft lot
$498,000 Zestimate®
$514/sqft
$2,556 Estimated rent
Home value
$498,000
$468,000 - $533,000
$2,556/mo
Zestimate® history
Loading...
Owner options
Explore your selling options
What's special
8Concord.homes - Photos, Video, 3D Tour & More - Welcome to a wonderful, perfectly situated, & rarely available second-floor 1 bed 1 bath 972 sq ft condo at desirable & tranquil Concord Greene. Enjoy a spacious floor plan with beautiful hardwood floors, a wood-burning fireplace, cozy wall-to-wall carpeting, sizable primary bedroom & walk-in closets, & a private balcony with gorgeous orchard and sunset views. Savor a peaceful, enchanting lifestyle among omnipresent natural beauty, an idyllic neighborly community, & an astonishing level of access. The impeccably managed association cultivates numerous nearby amenities, including an inground pool, tennis and pickleball courts, community center, gym, pond, walking paths, & gardens. Moments to West Concord, known for its rich history & charming New England character, enjoy boutique shops, restaurants, outdoor activities, hiking trails, parks, & the Bruce Freeman Rail Trail. Conveniently located to route 2, 495, 95, & the commuter rail. Wow!
Zillow last checked: 8 hours ago
Listing updated: November 21, 2023 at 12:14pm
Listed by:
Doug Walters 978-505-7148,
Realty One Group Nest 978-255-4394
Bought with:
Janet Stuart
Coldwell Banker Realty - Concord
Source: MLS PIN,MLS#: 73158694
Facts & features
Interior
Bedrooms & bathrooms
- Bedrooms: 1
- Bathrooms: 1
- Full bathrooms: 1
Primary bedroom
- Features: Walk-In Closet(s), Closet, Flooring - Wall to Wall Carpet
- Level: Second
- Area: 178.25
- Dimensions: 15.5 x 11.5
Primary bathroom
- Features: No
Bathroom 1
- Features: Bathroom - Full, Bathroom - Tiled With Tub & Shower, Flooring - Stone/Ceramic Tile, Lighting - Sconce
- Level: Second
- Area: 43.92
- Dimensions: 8.5 x 5.17
Dining room
- Features: Flooring - Wall to Wall Carpet, Balcony - Exterior, Breakfast Bar / Nook, Exterior Access, Open Floorplan, Slider, Lighting - Pendant
- Level: Second
- Area: 106.61
- Dimensions: 8.42 x 12.67
Kitchen
- Features: Flooring - Hardwood, Balcony - Exterior, Pantry, Breakfast Bar / Nook, Exterior Access, Stainless Steel Appliances, Gas Stove, Lighting - Overhead
- Level: Second
- Area: 111
- Dimensions: 9 x 12.33
Living room
- Features: Closet, Flooring - Wall to Wall Carpet, Balcony - Exterior, Exterior Access, Open Floorplan
- Level: Second
- Area: 253.82
- Dimensions: 17.92 x 14.17
Heating
- Central, Forced Air, Natural Gas
Cooling
- Central Air
Appliances
- Laundry: In Unit
Features
- Flooring: Tile, Carpet, Hardwood
- Windows: Screens
- Basement: None
- Number of fireplaces: 1
- Fireplace features: Living Room
Interior area
- Total structure area: 972
- Total interior livable area: 972 sqft
Property
Parking
- Total spaces: 3
- Parking features: Carport, Assigned, Common
- Garage spaces: 1
- Has carport: Yes
- Uncovered spaces: 2
Features
- Entry location: Unit Placement(Upper)
- Exterior features: Balcony, Fruit Trees, Garden, Screens, Professional Landscaping, Tennis Court(s)
- Pool features: Association, In Ground
Lot
- Size: 25.42 Acres
Details
- Parcel number: 454078
- Zoning: C
- Other equipment: Intercom
Construction
Type & style
- Home type: Condo
- Property subtype: Condominium
Materials
- Frame
- Roof: Shingle
Condition
- Year built: 1977
Utilities & green energy
- Electric: 100 Amp Service
- Sewer: Public Sewer
- Water: Public
- Utilities for property: for Gas Range
Community & neighborhood
Community
- Community features: Public Transportation, Shopping, Pool, Tennis Court(s), Park, Walk/Jog Trails, Golf, Medical Facility, Laundromat, Bike Path, Conservation Area, Highway Access, House of Worship, Private School, Public School, T-Station
Location
- Region: Concord
HOA & financial
HOA
- HOA fee: $641 monthly
- Amenities included: Hot Water, Pool, Tennis Court(s), Fitness Center, Trail(s), Storage, Garden Area
- Services included: Heat, Gas, Water, Sewer, Insurance, Maintenance Structure, Road Maintenance, Maintenance Grounds, Snow Removal, Trash, Reserve Funds
Price history
| Date | Event | Price |
|---|---|---|
| 11/21/2023 | Sold | $500,000+0.2%$514/sqft |
Source: MLS PIN #73158694 | ||
| 9/25/2023 | Contingent | $499,000$513/sqft |
Source: MLS PIN #73158694 | ||
| 9/13/2023 | Listed for sale | $499,000+82.8%$513/sqft |
Source: MLS PIN #73158694 | ||
| 11/24/2009 | Sold | $273,000-16%$281/sqft |
Source: Public Record | ||
| 9/9/2005 | Sold | $325,000$334/sqft |
Source: Public Record | ||
Public tax history
| Year | Property taxes | Tax assessment |
|---|---|---|
| 2025 | $5,608 +4% | $422,900 +2.9% |
| 2024 | $5,394 +11.6% | $410,800 +10.1% |
| 2023 | $4,835 +0.5% | $373,100 +14.5% |
Find assessor info on the county website
Neighborhood: 01742
Nearby schools
GreatSchools rating
- 7/10Willard SchoolGrades: PK-5Distance: 2 mi
- 8/10Concord Middle SchoolGrades: 6-8Distance: 1.3 mi
- 10/10Concord Carlisle High SchoolGrades: 9-12Distance: 2 mi
Schools provided by the listing agent
- Elementary: Willard
- Middle: Cms
- High: Cchs
Source: MLS PIN. This data may not be complete. We recommend contacting the local school district to confirm school assignments for this home.
Get a cash offer in 3 minutes
Find out how much your home could sell for in as little as 3 minutes with a no-obligation cash offer.
Estimated market value
$498,000
Get a cash offer in 3 minutes
Find out how much your home could sell for in as little as 3 minutes with a no-obligation cash offer.
Estimated market value
$498,000

