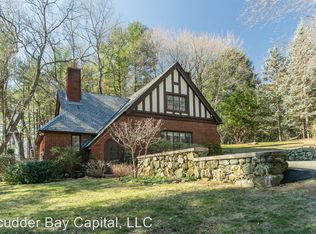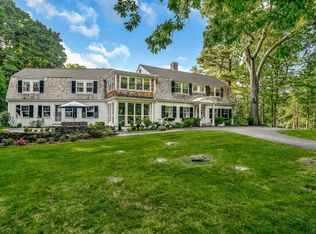8 Conant Road is a grand estate that offers the perfect balance of ultimate privacy and the convenience of living in the heart of Westons center. This completely remodeled Tudor Revival sits on 3.05 acres, surrounded by magnificent gardens and mature landscaping, and perfectly placed at the end of a quiet street. The detached carriage house, also fully remodeled, features an apartment, 2 bathrooms, a fully equipped gym, and a steam room. The main residence spans 5,900+ square feet across 3 levels of finished living space. Inside and out, custom design work highlights exceptional craftsmanship, blending modern comfort with classic charm and timeless appeal. Unique amenities, such as a custom-built treehouse with electricity, heated driveway and patios, a full cabana, and an outdoor shower, are rare features that elevate this property and define the modern luxury lifestyle it offers.StandardStatus: Active
This property is off market, which means it's not currently listed for sale or rent on Zillow. This may be different from what's available on other websites or public sources.

