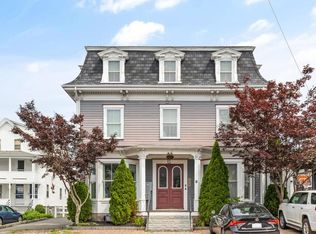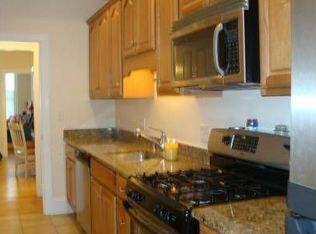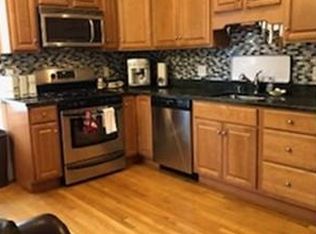Sold for $500,000
$500,000
8 Common St APT 4, Stoneham, MA 02180
2beds
882sqft
Condominium
Built in 1900
-- sqft lot
$512,500 Zestimate®
$567/sqft
$2,645 Estimated rent
Home value
$512,500
$487,000 - $538,000
$2,645/mo
Zestimate® history
Loading...
Owner options
Explore your selling options
What's special
Beautiful, second floor, 2 bed / 2 bath home in a 5-unit, mansard colonial. Enjoy life in the heart of Stoneham, steps to cafes, shops, and the farmers market / town common. Central AC & heat, lots of natural light, an in-unit laundry, and a private outdoor deck are a few of the comforts here. The living and dining areas have an open concept. The long, galley kitchen has maple cabinets, granite counters, and a gas stove. The main bedroom has a double closet, leading to a renovated bathroom with a glass shower. The second bedroom has windows on two sides and a second full bathroom. Rounding out this wonderful opportunity is a large storage unit and the easy-access parking right in front of the house.
Zillow last checked: 8 hours ago
Listing updated: April 07, 2024 at 07:55pm
Listed by:
Michael Davis 617-233-4485,
Prime Realty 617-369-5888
Bought with:
Brian Clark
South End Realty Group
Source: MLS PIN,MLS#: 73202580
Facts & features
Interior
Bedrooms & bathrooms
- Bedrooms: 2
- Bathrooms: 2
- Full bathrooms: 2
Primary bedroom
- Features: Flooring - Hardwood, Window(s) - Picture, Closet - Double
- Level: Second
- Area: 120
- Dimensions: 12 x 10
Bedroom 2
- Features: Closet/Cabinets - Custom Built, Flooring - Hardwood, Window(s) - Picture
- Level: Second
- Area: 132
- Dimensions: 11 x 12
Primary bathroom
- Features: Yes
Bathroom 1
- Features: Bathroom - Full, Flooring - Stone/Ceramic Tile, Remodeled
- Level: Second
- Area: 50
- Dimensions: 5 x 10
Bathroom 2
- Features: Bathroom - Full, Flooring - Stone/Ceramic Tile
- Level: Second
- Area: 40
- Dimensions: 5 x 8
Dining room
- Features: Closet, Flooring - Hardwood, Open Floorplan, Wainscoting, Lighting - Overhead
- Level: Second
- Area: 63
- Dimensions: 9 x 7
Kitchen
- Features: Flooring - Stone/Ceramic Tile, Deck - Exterior, Gas Stove
- Level: Second
- Area: 108
- Dimensions: 18 x 6
Living room
- Features: Flooring - Hardwood, Window(s) - Picture, Lighting - Overhead
- Level: Second
- Area: 168
- Dimensions: 14 x 12
Heating
- Forced Air, Natural Gas
Cooling
- Central Air
Appliances
- Included: Range, Dishwasher, Disposal, Microwave, Refrigerator, Washer, Dryer
- Laundry: Laundry Closet, Second Floor, In Unit
Features
- Storage, Internet Available - Unknown
- Flooring: Wood
- Basement: None
- Has fireplace: No
- Common walls with other units/homes: Corner
Interior area
- Total structure area: 882
- Total interior livable area: 882 sqft
Property
Parking
- Total spaces: 1
- Parking features: Off Street, Deeded
- Uncovered spaces: 1
Features
- Entry location: Unit Placement(Upper,Front,Back)
- Patio & porch: Porch, Deck - Composite
- Exterior features: Porch, Deck - Composite
Details
- Parcel number: M:12 B:000 L:4114,4650587
- Zoning: RES
Construction
Type & style
- Home type: Condo
- Architectural style: Other (See Remarks)
- Property subtype: Condominium
Materials
- Frame
- Roof: Shingle
Condition
- Year built: 1900
- Major remodel year: 2007
Utilities & green energy
- Sewer: Public Sewer
- Water: Public
- Utilities for property: for Gas Range, for Gas Oven
Community & neighborhood
Community
- Community features: Public Transportation, Shopping, Park, Walk/Jog Trails, Golf, Bike Path, Highway Access, House of Worship, Private School, Public School
Location
- Region: Stoneham
HOA & financial
HOA
- HOA fee: $262 monthly
- Services included: Water, Sewer, Insurance, Snow Removal, Trash
Price history
| Date | Event | Price |
|---|---|---|
| 4/10/2024 | Listing removed | -- |
Source: Zillow Rentals Report a problem | ||
| 4/4/2024 | Sold | $500,000+11.1%$567/sqft |
Source: MLS PIN #73202580 Report a problem | ||
| 4/4/2024 | Listed for rent | $2,500$3/sqft |
Source: Zillow Rentals Report a problem | ||
| 2/24/2024 | Contingent | $449,900$510/sqft |
Source: MLS PIN #73202580 Report a problem | ||
| 2/15/2024 | Listed for sale | $449,900+55.1%$510/sqft |
Source: MLS PIN #73202580 Report a problem | ||
Public tax history
| Year | Property taxes | Tax assessment |
|---|---|---|
| 2025 | $4,497 +10.7% | $439,600 +14.6% |
| 2024 | $4,062 -0.9% | $383,600 +3.8% |
| 2023 | $4,100 +9.5% | $369,400 +2.7% |
Find assessor info on the county website
Neighborhood: 02180
Nearby schools
GreatSchools rating
- 7/10Stoneham Middle SchoolGrades: 5-8Distance: 0.3 mi
- 6/10Stoneham High SchoolGrades: 9-12Distance: 0.8 mi
- 9/10South Elementary SchoolGrades: PK-4Distance: 0.6 mi
Schools provided by the listing agent
- Middle: Central Middle
- High: Stoneham High
Source: MLS PIN. This data may not be complete. We recommend contacting the local school district to confirm school assignments for this home.
Get a cash offer in 3 minutes
Find out how much your home could sell for in as little as 3 minutes with a no-obligation cash offer.
Estimated market value$512,500
Get a cash offer in 3 minutes
Find out how much your home could sell for in as little as 3 minutes with a no-obligation cash offer.
Estimated market value
$512,500


