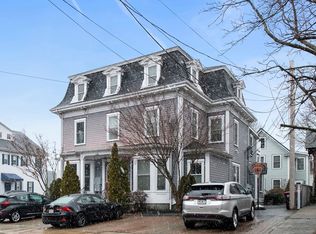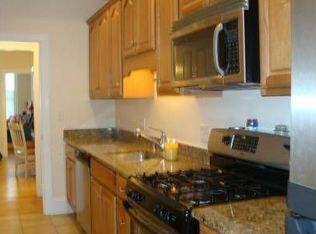Sold for $470,000
$470,000
8 Common St APT 2, Stoneham, MA 02180
2beds
915sqft
Condominium
Built in 1900
-- sqft lot
$504,800 Zestimate®
$514/sqft
$2,609 Estimated rent
Home value
$504,800
$480,000 - $530,000
$2,609/mo
Zestimate® history
Loading...
Owner options
Explore your selling options
What's special
Extraordinary opportunity to own an affordable condo in Stoneham Center! 2 bed, 2 bath first floor condo in 6 unit mansard colonial building. Conveniently located close to restaurants, parks and stores. Only 0.1 miles from the Town Common where the Stoneham farmers market is hosted, minutes from I-93, and steps away from an MBTA bus stop. Enjoy central air, soaring high ceilings and hardwood floors throughout, plus freshly painted interior. Enter into a sun filled living room and dining, leading to galley style kitchen with maple cabinets, granite countertops, gas range, built in microwave, and dishwasher. Stacked and concealed laundry by back door leading out to private rear entrance and shared rear porch. Primary bedroom with extensive custom shelving in large closet, leading to suite style full bathroom. Spacious second bedroom with bay windows plus a second full bathroom. Large storage unit in basement. One deeded parking spot directly out front door.
Zillow last checked: 8 hours ago
Listing updated: September 01, 2023 at 06:17am
Listed by:
The Synergy Group 781-570-9007,
The Synergy Group 888-410-5454,
Kara Tucker 781-413-6358
Bought with:
Gabrielle Allen
Century 21 McLennan & Company
Source: MLS PIN,MLS#: 73143085
Facts & features
Interior
Bedrooms & bathrooms
- Bedrooms: 2
- Bathrooms: 2
- Full bathrooms: 2
Primary bedroom
- Features: Bathroom - Full, Flooring - Hardwood, Window(s) - Bay/Bow/Box, Lighting - Sconce
- Level: First
- Area: 204
- Dimensions: 12 x 17
Bedroom 2
- Features: Bathroom - Full, Flooring - Hardwood, Window(s) - Bay/Bow/Box, Lighting - Sconce
- Level: First
- Area: 120
- Dimensions: 10 x 12
Primary bathroom
- Features: Yes
Bathroom 1
- Features: Bathroom - Full, Bathroom - With Shower Stall, Flooring - Stone/Ceramic Tile, Lighting - Sconce
- Level: First
- Area: 40
- Dimensions: 8 x 5
Bathroom 2
- Features: Bathroom - Full, Bathroom - With Shower Stall, Flooring - Stone/Ceramic Tile, Lighting - Sconce
- Level: First
- Area: 45
- Dimensions: 9 x 5
Dining room
- Features: Flooring - Hardwood, Lighting - Overhead
- Level: First
- Area: 72
- Dimensions: 6 x 12
Kitchen
- Features: Flooring - Stone/Ceramic Tile, Countertops - Stone/Granite/Solid, Recessed Lighting
- Level: First
- Area: 102
- Dimensions: 6 x 17
Living room
- Features: Ceiling Fan(s), Flooring - Hardwood
- Level: First
- Area: 169
- Dimensions: 13 x 13
Heating
- Forced Air, Natural Gas, Unit Control
Cooling
- Central Air
Appliances
- Included: Range, Dishwasher, Disposal, Microwave, Refrigerator, Washer, Dryer
- Laundry: First Floor
Features
- Internet Available - Unknown
- Flooring: Wood, Tile
- Has basement: Yes
- Number of fireplaces: 2
Interior area
- Total structure area: 915
- Total interior livable area: 915 sqft
Property
Parking
- Total spaces: 1
- Parking features: Off Street, Deeded, Paved
- Uncovered spaces: 1
Features
- Patio & porch: Porch, Deck - Composite
- Exterior features: Porch, Deck - Composite
Details
- Parcel number: 4696224
- Zoning: RES-1
Construction
Type & style
- Home type: Condo
- Property subtype: Condominium
Materials
- Roof: Shingle
Condition
- Year built: 1900
- Major remodel year: 2007
Utilities & green energy
- Sewer: Public Sewer
- Water: Public
- Utilities for property: for Gas Range, for Gas Oven
Green energy
- Energy efficient items: Thermostat
Community & neighborhood
Community
- Community features: Public Transportation, Shopping, Park, Walk/Jog Trails, Golf, Bike Path, Highway Access, House of Worship, Private School, Public School
Location
- Region: Stoneham
HOA & financial
HOA
- HOA fee: $267 monthly
- Services included: Water, Sewer, Insurance, Snow Removal, Trash
Price history
| Date | Event | Price |
|---|---|---|
| 8/31/2023 | Sold | $470,000+9.6%$514/sqft |
Source: MLS PIN #73143085 Report a problem | ||
| 8/8/2023 | Contingent | $429,000$469/sqft |
Source: MLS PIN #73143085 Report a problem | ||
| 8/1/2023 | Listed for sale | $429,000+13.5%$469/sqft |
Source: MLS PIN #73143085 Report a problem | ||
| 8/20/2020 | Sold | $378,000$413/sqft |
Source: Public Record Report a problem | ||
| 6/30/2020 | Pending sale | $378,000$413/sqft |
Source: RE/MAX Platinum #72679878 Report a problem | ||
Public tax history
| Year | Property taxes | Tax assessment |
|---|---|---|
| 2025 | $4,547 +10.6% | $444,500 +14.5% |
| 2024 | $4,110 -0.9% | $388,100 +3.9% |
| 2023 | $4,147 +9.4% | $373,600 +2.6% |
Find assessor info on the county website
Neighborhood: 02180
Nearby schools
GreatSchools rating
- 7/10Stoneham Middle SchoolGrades: 5-8Distance: 0.3 mi
- 6/10Stoneham High SchoolGrades: 9-12Distance: 0.8 mi
- 9/10South Elementary SchoolGrades: PK-4Distance: 0.6 mi
Schools provided by the listing agent
- Elementary: South
- Middle: Stoneham Middle
- High: Stoneham High
Source: MLS PIN. This data may not be complete. We recommend contacting the local school district to confirm school assignments for this home.
Get a cash offer in 3 minutes
Find out how much your home could sell for in as little as 3 minutes with a no-obligation cash offer.
Estimated market value
$504,800

