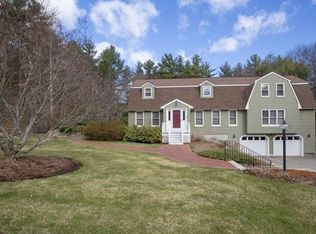Four bedroom colonial in a desirable East Billerica neighborhood! This home sits at the end of a culdesac with a lot size of 1.98 acres, providing privacy and comfortable living. The kitchen sits at the heart of the first floor and connects to the dining, family and living rooms. A brick fireplace with gas insert centers the main family room, accented with an exposed wooden beam. Four large sized bedrooms on the second floor with a full bath. Main Bedroom holds a private full bathroom and two closets. Fourth bedroom has access to the walk-up attic with plenty of storage space. Two car garage connects to the unfinished basement with additional storage space. Outside is a screened in porch and tiered deck overlooking the backyard and wooded landscape. Open House this Saturday and Sunday 11:30am-1:00pm!
This property is off market, which means it's not currently listed for sale or rent on Zillow. This may be different from what's available on other websites or public sources.
