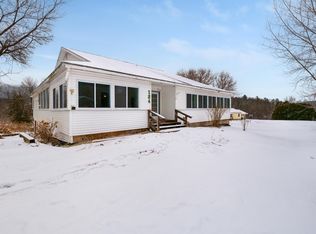This perfectly positioned modular home has been constructed at the end of a dead-end road on a predominantly open 6.4 acre lot. This home features wonderful views of the hillside to the west and the rolling landscape to the east and south. Inside you will appreciate an already completely open floor plan which is at the top of today's home buyers list. The kitchen is the centerpiece and has been outfitted with a large island containing the sink and dishwasher. Keeping with the perfect service triangle it is surrounded by a sleek cooktop with a beautiful stand alone canopy style exhaust hood and double ovens. On the opposing wall you have the oversized fridge and even more cabinets. Plus ample counter space. The master bathroom has an oversized vanity, stand alone shower and an enormous jetted tub. In keeping with this great layout, the master suite and the other two bedrooms are separated by the large living room, dining room and family room. This home has also been modified with hard floor sufaces, a curbless shower and a zero-step front entryway, which makes it one of the most accessible homes you will find. Welcome home!
This property is off market, which means it's not currently listed for sale or rent on Zillow. This may be different from what's available on other websites or public sources.
