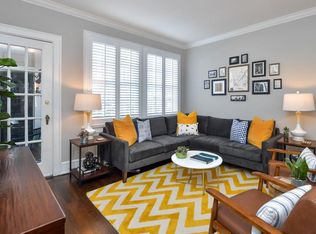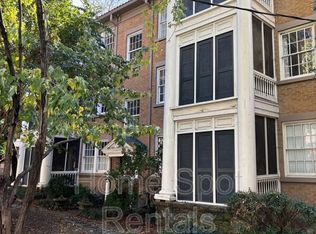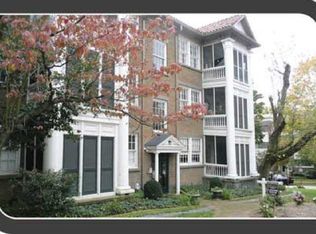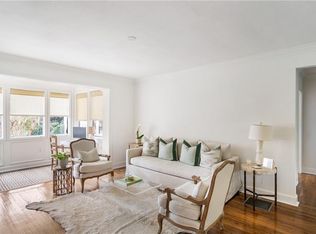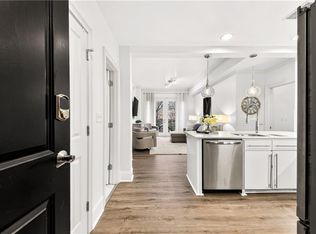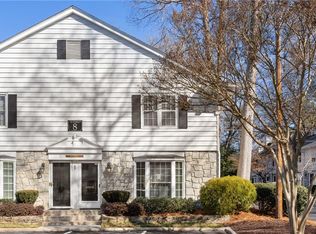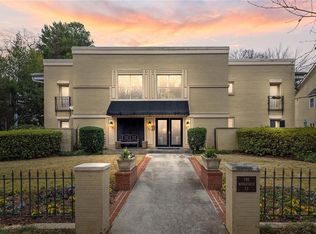Discover the timeless allure of this beautifully preserved 1920s corner-unit condo, perfectly situated in the sought-after Collier Hills and Ardmore Park neighborhoods of Atlanta. Housed in a secure, coded-access building, this residence radiates vintage charm with original hardwood floors that grace every room. The inviting living area, flooded with natural light, flows effortlessly onto a private screened porch. The updated kitchen, featuring light granite countertops and new stainless steel appliances, seamlessly connects to a dedicated dining room. Two generously sized bedrooms share a meticulously updated bathroom with elegant marble flooring and a sleek marble vanity. A rare deeded covered parking space adds exceptional value. Residents enjoy access to a charming private courtyard and convenient basement storage. Low maintenance living while the HOA covers heat, water, sewer, gas, trash, pest control, termite treatment, and exterior maintenance. Ideally located, this condo is steps from the lively Beltline, Bobby Jones Golf Course, and Bitsy Grant Tennis Center, with Midtown and Buckhead’s vibrant dining, parks, and shopping just moments away. Quick access to I-75 and I-85 ensures effortless connectivity. Don’t miss your chance —schedule a tour today!
Active
Price cut: $10K (11/20)
$280,000
8 Collier Rd NW APT A1, Atlanta, GA 30309
2beds
970sqft
Est.:
Condominium, Residential
Built in 1920
-- sqft lot
$275,500 Zestimate®
$289/sqft
$475/mo HOA
What's special
Updated kitchenOriginal hardwood floorsElegant marble flooringNew stainless steel appliancesDedicated dining roomCorner-unit condoCharming private courtyard
- 126 days |
- 1,278 |
- 70 |
Zillow last checked: 8 hours ago
Listing updated: January 30, 2026 at 11:12am
Listing Provided by:
The Griffith Group,
Atlanta Fine Homes Sotheby's International 404-395-1031,
Ross Griffith,
Atlanta Fine Homes Sotheby's International
Source: FMLS GA,MLS#: 7661144
Tour with a local agent
Facts & features
Interior
Bedrooms & bathrooms
- Bedrooms: 2
- Bathrooms: 1
- Full bathrooms: 1
- Main level bathrooms: 1
- Main level bedrooms: 2
Rooms
- Room types: Laundry
Primary bedroom
- Features: Master on Main, Roommate Floor Plan
- Level: Master on Main, Roommate Floor Plan
Bedroom
- Features: Master on Main, Roommate Floor Plan
Primary bathroom
- Features: Tub/Shower Combo
Dining room
- Features: Open Concept, Seats 12+
Kitchen
- Features: Cabinets White, Stone Counters
Heating
- Central
Cooling
- Ceiling Fan(s), Central Air
Appliances
- Included: Dishwasher, Disposal, Dryer, Gas Range, Microwave, Refrigerator, Washer
- Laundry: Other
Features
- Crown Molding, Dry Bar, High Ceilings 10 ft Main
- Flooring: Hardwood
- Windows: Insulated Windows, Plantation Shutters
- Basement: None
- Has fireplace: No
- Fireplace features: None
- Common walls with other units/homes: End Unit
Interior area
- Total structure area: 970
- Total interior livable area: 970 sqft
- Finished area above ground: 970
- Finished area below ground: 0
Video & virtual tour
Property
Parking
- Total spaces: 1
- Parking features: Assigned, Attached, Carport, Covered, Deeded
- Carport spaces: 1
Accessibility
- Accessibility features: None
Features
- Levels: One
- Stories: 1
- Patio & porch: Covered, Enclosed, Screened
- Exterior features: Lighting
- Pool features: None
- Spa features: None
- Fencing: None
- Has view: Yes
- View description: City
- Waterfront features: None
- Body of water: None
Lot
- Size: 958.32 Square Feet
- Features: Corner Lot, Landscaped, Level
Details
- Additional structures: None
- Parcel number: 17 011000140013
- Other equipment: None
- Horse amenities: None
Construction
Type & style
- Home type: Condo
- Architectural style: Traditional
- Property subtype: Condominium, Residential
- Attached to another structure: Yes
Materials
- Brick
- Foundation: None
- Roof: Tile
Condition
- Resale
- New construction: No
- Year built: 1920
Utilities & green energy
- Electric: 110 Volts
- Sewer: Public Sewer
- Water: Public
- Utilities for property: Cable Available, Electricity Available, Natural Gas Available, Phone Available, Sewer Available, Water Available
Green energy
- Energy efficient items: None
- Energy generation: None
Community & HOA
Community
- Features: Homeowners Assoc, Near Beltline, Near Public Transport, Near Schools, Near Shopping, Near Trails/Greenway, Street Lights
- Security: Security Lights, Smoke Detector(s)
- Subdivision: Collier House
HOA
- Has HOA: Yes
- Services included: Gas, Insurance, Maintenance Grounds, Maintenance Structure, Pest Control, Reserve Fund, Sewer, Termite, Trash, Water
- HOA fee: $475 monthly
Location
- Region: Atlanta
Financial & listing details
- Price per square foot: $289/sqft
- Tax assessed value: $305,500
- Annual tax amount: $3,232
- Date on market: 10/9/2025
- Cumulative days on market: 284 days
- Ownership: Condominium
- Electric utility on property: Yes
- Road surface type: Concrete
Estimated market value
$275,500
$262,000 - $289,000
$2,378/mo
Price history
Price history
| Date | Event | Price |
|---|---|---|
| 11/20/2025 | Price change | $280,000-3.4%$289/sqft |
Source: | ||
| 10/9/2025 | Listed for sale | $290,000-3.3%$299/sqft |
Source: | ||
| 9/30/2025 | Listing removed | $299,900$309/sqft |
Source: | ||
| 9/25/2025 | Price change | $299,900-3.3%$309/sqft |
Source: | ||
| 9/4/2025 | Price change | $310,000-1.6%$320/sqft |
Source: | ||
Public tax history
Public tax history
| Year | Property taxes | Tax assessment |
|---|---|---|
| 2024 | $3,232 +77.2% | $122,200 +3.6% |
| 2023 | $1,824 -35.1% | $118,000 +8.7% |
| 2022 | $2,810 +8.9% | $108,600 +6.1% |
Find assessor info on the county website
BuyAbility℠ payment
Est. payment
$2,094/mo
Principal & interest
$1320
HOA Fees
$475
Other costs
$299
Climate risks
Neighborhood: Ardmore
Nearby schools
GreatSchools rating
- 5/10Rivers Elementary SchoolGrades: PK-5Distance: 0.9 mi
- 6/10Sutton Middle SchoolGrades: 6-8Distance: 1.9 mi
- 8/10North Atlanta High SchoolGrades: 9-12Distance: 5 mi
Schools provided by the listing agent
- Elementary: E. Rivers
- Middle: Willis A. Sutton
- High: North Atlanta
Source: FMLS GA. This data may not be complete. We recommend contacting the local school district to confirm school assignments for this home.
- Loading
- Loading
