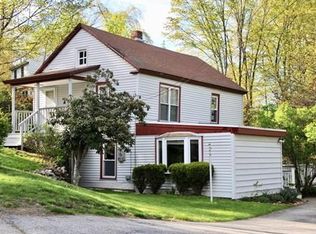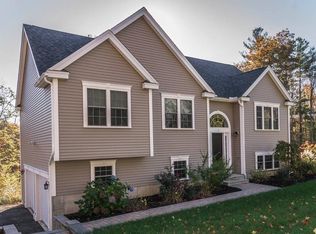No detail has been overlooked in this CHARMING, REMODELED contemporary cape! Completely remodeled in 2016 the main level of the home offers an open concept kitchen and living room area creating a seamless flow between the rooms. The kitchen island is centered around a plethora of cabinets, granite countertops, marble subway tile backsplash, and SS appliances. Take some time to relax around the cozy, gas fireplace in the living room. The master bedroom on the main level has your own private bathroom and walk-in closet. On the 2nd level are 2 good-sized bedrooms with plentiful closet space and a half bath. Recent updates in 2016 include: new electrical, plumbing, windows with window treatments, furnace, high efficiency hot water tank, and new ductwork, (the list goes on!). New insulated garage door, central air, and Tesla solar panels all completed in 2018. Just seconds from the quaint downtown area of Sturbridge. Close to the MA Pike, Rts. 20 & 84. Home Sweet Home!
This property is off market, which means it's not currently listed for sale or rent on Zillow. This may be different from what's available on other websites or public sources.

