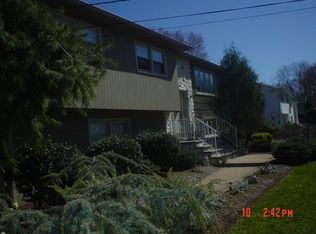Closed
Street View
$645,000
8 Cole Rd, Fairfield Twp., NJ 07004
4beds
3baths
--sqft
Single Family Residence
Built in 1962
0.51 Acres Lot
$671,900 Zestimate®
$--/sqft
$4,029 Estimated rent
Home value
$671,900
$591,000 - $766,000
$4,029/mo
Zestimate® history
Loading...
Owner options
Explore your selling options
What's special
Zillow last checked: 12 hours ago
Listing updated: May 22, 2025 at 01:45pm
Listed by:
Kathleen Donadio 973-233-2300,
Coldwell Banker Realty
Bought with:
Faith Wilkisson
Coldwell Banker Realty
Source: GSMLS,MLS#: 3955077
Facts & features
Price history
| Date | Event | Price |
|---|---|---|
| 5/9/2025 | Sold | $645,000+2.5% |
Source: | ||
| 4/12/2025 | Pending sale | $629,000 |
Source: | ||
| 4/4/2025 | Listed for sale | $629,000 |
Source: | ||
Public tax history
| Year | Property taxes | Tax assessment |
|---|---|---|
| 2025 | $7,901 | $369,900 |
| 2024 | $7,901 -0.5% | $369,900 |
| 2023 | $7,939 | $369,900 |
Find assessor info on the county website
Neighborhood: 07004
Nearby schools
GreatSchools rating
- NAAdlai E. Stevenson Elementary SchoolGrades: PK-2Distance: 0.5 mi
- 5/10West Essex Middle SchoolGrades: 7-8Distance: 2.9 mi
- 9/10West Essex High SchoolGrades: 9-12Distance: 2.7 mi
Get a cash offer in 3 minutes
Find out how much your home could sell for in as little as 3 minutes with a no-obligation cash offer.
Estimated market value
$671,900
Get a cash offer in 3 minutes
Find out how much your home could sell for in as little as 3 minutes with a no-obligation cash offer.
Estimated market value
$671,900
