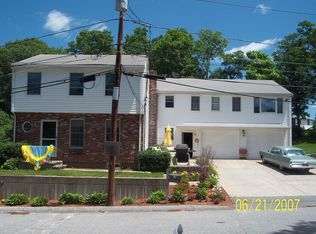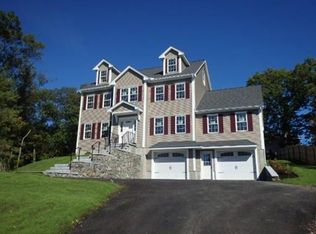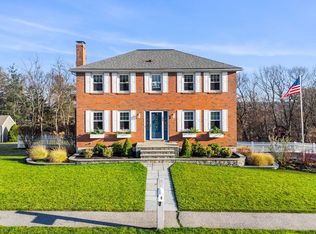TOP OF THE HILL VIEWS!!! Almost half and acre of land. This multi-level single family home was built in 1992. Large open floor plans with three bedrooms, two and a half bathrooms, two-car garage, laundry hook-ups and PLENTY of sunshine all hours of the day; sunrise to sunset. GREAT sunset views from the back deck.
This property is off market, which means it's not currently listed for sale or rent on Zillow. This may be different from what's available on other websites or public sources.


