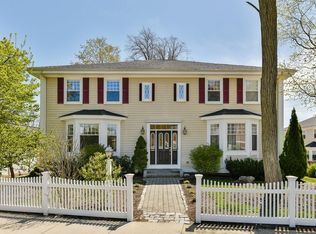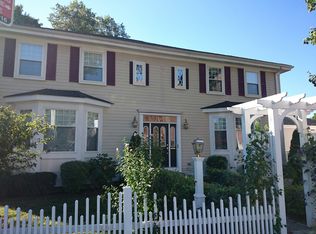WEST ROXBURY - Are you tired of looking for street parking or trying to find a spot at the commuter rail station? Do you want to walk to local coffee shops or restaurants? STUNNING, spacious & turnkey 'new' construction townhouse with impressive details & amenities offers it all! A 2-car garage, walk to center location, steps to the commuter rail to Boston & a quick ride to the city, universities, financial district & Longwood area hospitals. With high ceilings, gorgeous millwork, gleaming hardwood floors & an abundance of natural sunlight, this elegantly appointed open-concept home boasts three full levels of living. The spacious & airy rooms, fabulous chef's kitchen, designer baths, 2-sided gas fireplace & finished lower level w/ luxury vinyl plank floors & a full bath is sure to impress! Retreat to the amazing master suite w/ sizable walk-in closet & en-suite bath w/ spa tub. Entertain on the back deck or let the dog out in the fenced-in side yard. Nothing to do but move in & enjoy!
This property is off market, which means it's not currently listed for sale or rent on Zillow. This may be different from what's available on other websites or public sources.

