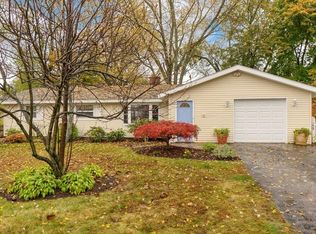2019 Custom Built with the highest quality construction. This local builder brings decades of experience and is meticulous with detail and design. Gleaming Hardwood Floors throughout the 1st and 2nd floors. Open concept Chef's Kitchen gorgeously appointed with Quartz Counter, large Island, SS Appliances, Double Wall Ovens and Gas Cook Top. Over-sized Dining Room, bright Family Room with Gas Fireplace, finished with Built-ins and Shiplap detail, formal Living Room featuring French Doors. Mudroom and full bath off two-car garage complete the 1st floor. Upstairs, four oversized bedrooms including an impressive Master Suite with double walk-ins and luxury bath, a full family bath and Laundry Room. Superior construction and masterful architecture allow this builder to maximize best building practices to deliver exceptional HERS score for energy efficiency. Tucked back in a quiet neighborhood yet close to schools, Saxonville center, Natick shopping and Mass Pike.
This property is off market, which means it's not currently listed for sale or rent on Zillow. This may be different from what's available on other websites or public sources.
