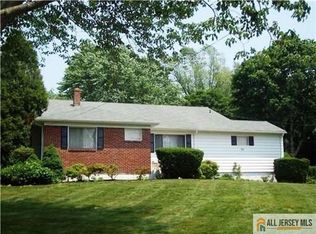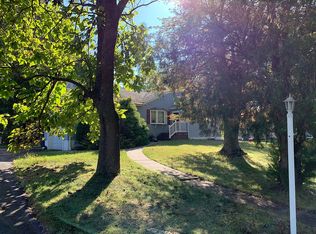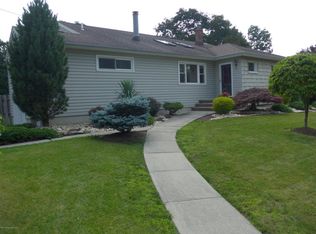Sold for $632,500
$632,500
8 Clovis Rd, East Brunswick, NJ 08816
3beds
1,952sqft
Single Family Residence
Built in 1955
0.53 Acres Lot
$721,300 Zestimate®
$324/sqft
$3,564 Estimated rent
Home value
$721,300
$685,000 - $757,000
$3,564/mo
Zestimate® history
Loading...
Owner options
Explore your selling options
What's special
Welcome to this stunning Mid-Century home that underwent a complete renovation in 2015, seamlessly blending modern amenities with timeless charm. Step into a kitchen adorned with stainless steel appliances breakfast bar, and granite countertops, creating a sleek and stylish space for culinary enthusiasts. The upper level boasts a spacious master bedroom featuring a walk-in closet and a luxurious full bath, providing a private retreat within the home. Hardwood floors gracefully flow through the main and upper levels, adding warmth and character to each room. Entertain guests effortlessly in the expansive lower level family room, a perfect space for gatherings or relaxation that also leads out to a patio, creating a seamless transition for indoor/outdoor entertaining. Imagine summer barbecues or cozy evenings under the stars in this versatile space. Beyond the patio lies a large yard, offering endless possibilities for creating your own backyard oasis. Let your imagination run wild as you envision a lush garden, outdoor seating areas, or even a play space for children and pets. This home invites you to embrace the Mid-Century aesthetic while enjoying the convenience of modern living. Don't miss the opportunity to make this meticulously renovated residence your own, where every detail has been carefully curated for comfort and style. Schedule a showing today and discover the potential of this inviting property. Showings begin Sat., Feb. 10th.
Zillow last checked: 8 hours ago
Listing updated: April 29, 2024 at 12:16pm
Listed by:
PETER RIGA,
WEICHERT CO REALTORS 732-254-1700
Source: All Jersey MLS,MLS#: 2407889R
Facts & features
Interior
Bedrooms & bathrooms
- Bedrooms: 3
- Bathrooms: 2
- Full bathrooms: 2
Primary bedroom
- Features: Full Bath, Walk-In Closet(s)
- Area: 176
- Dimensions: 11 x 16
Bedroom 2
- Area: 132
- Dimensions: 11 x 12
Bedroom 3
- Area: 132
- Dimensions: 11 x 12
Bathroom
- Features: Tub Shower, Stall Shower
Dining room
- Features: Formal Dining Room
- Area: 117
- Dimensions: 9 x 13
Family room
- Area: 364
- Length: 14
Kitchen
- Features: Granite/Corian Countertops, Breakfast Bar
- Area: 126
- Dimensions: 9 x 14
Living room
- Area: 266
- Dimensions: 14 x 19
Basement
- Area: 0
Heating
- Baseboard Hotwater
Cooling
- Central Air
Appliances
- Included: Dishwasher, Dryer, Gas Range/Oven, Microwave, Refrigerator, Washer, Gas Water Heater
Features
- Blinds, Shades-Existing, Skylight, Vaulted Ceiling(s), Kitchen, Living Room, Dining Room, 3 Bedrooms, Bath Main, Bath Second, Laundry Room, Storage, Utility Room, Family Room
- Flooring: Carpet, Ceramic Tile, Wood
- Windows: Insulated Windows, Blinds, Shades-Existing, Skylight(s)
- Basement: Partial, Storage Space
- Has fireplace: No
Interior area
- Total structure area: 1,952
- Total interior livable area: 1,952 sqft
Property
Parking
- Total spaces: 1
- Parking features: 2 Car Width, Asphalt, Garage, Built-In Garage, Driveway, On Street, Paved
- Attached garage spaces: 1
- Has uncovered spaces: Yes
- Details: Oversized Vehicles Allowed
Features
- Levels: Ground Floor, Three Or More, Multi/Split
- Stories: 3
- Patio & porch: Porch, Patio
- Exterior features: Open Porch(es), Curbs, Patio, Fencing/Wall, Storage Shed, Yard, Insulated Pane Windows
- Fencing: Fencing/Wall
Lot
- Size: 0.53 Acres
- Dimensions: 205.00 x 112.00
- Features: Near Shopping, Irregular Lot, Near Public Transit
Details
- Additional structures: Shed(s)
- Parcel number: 0400744000000021
- Zoning: R3
Construction
Type & style
- Home type: SingleFamily
- Architectural style: Split Level
- Property subtype: Single Family Residence
Materials
- Roof: Asphalt
Condition
- Year built: 1955
Utilities & green energy
- Gas: Natural Gas
- Sewer: Public Sewer
- Water: Public
- Utilities for property: Cable TV, Underground Utilities
Community & neighborhood
Community
- Community features: Curbs
Location
- Region: East Brunswick
Other
Other facts
- Ownership: Fee Simple
Price history
| Date | Event | Price |
|---|---|---|
| 4/29/2024 | Sold | $632,500-0.4%$324/sqft |
Source: | ||
| 3/2/2024 | Contingent | $635,000$325/sqft |
Source: | ||
| 2/10/2024 | Listed for sale | $635,000+74%$325/sqft |
Source: | ||
| 3/22/2016 | Sold | $365,000-1.3%$187/sqft |
Source: Public Record Report a problem | ||
| 1/16/2016 | Pending sale | $369,900$189/sqft |
Source: CENTURY 21 Worden & Green Realty Group #1611474 Report a problem | ||
Public tax history
| Year | Property taxes | Tax assessment |
|---|---|---|
| 2025 | $10,746 | $90,900 |
| 2024 | $10,746 +2.8% | $90,900 |
| 2023 | $10,455 +0.3% | $90,900 |
Find assessor info on the county website
Neighborhood: 08816
Nearby schools
GreatSchools rating
- 7/10Hammarskjold Middle SchoolGrades: 5-6Distance: 0.2 mi
- 5/10Churchill Junior High SchoolGrades: 7-9Distance: 3 mi
- 9/10East Brunswick High SchoolGrades: 10-12Distance: 1 mi
Get a cash offer in 3 minutes
Find out how much your home could sell for in as little as 3 minutes with a no-obligation cash offer.
Estimated market value$721,300
Get a cash offer in 3 minutes
Find out how much your home could sell for in as little as 3 minutes with a no-obligation cash offer.
Estimated market value
$721,300


