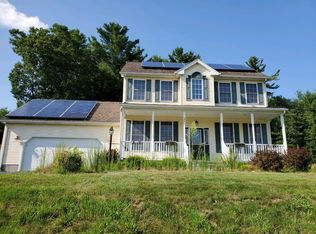Enter into your new home which embodies an uncompromising dedication to family excellence. On the first floor you enter into a gracious two story foyer, leading to the formal dining room to the left with stunning Swedish wood floors and a versatile den/office/family room to the right. Just beyond the staircase you will find the large living/family room. The family room celebrates space with soaring ceilings and a relaxing stone fireplace. Just to the left is the perfectly designed L shape kitchen, with breakfast bar AND breakfast nook! Never miss the action! The second floor encompasses four large bedrooms each w/walk in closets. The master has it's own in-suite full bath with two vanities and a Jacuzzi tub! Also on the second floor is another expansive master bedroom/in-law suite with a 3/4 bath. Beyond the french doors in the living room you will find a romantic stone patio and in-ground pool with relaxing views of wildlife. An elegant alliance between man and nature
This property is off market, which means it's not currently listed for sale or rent on Zillow. This may be different from what's available on other websites or public sources.

