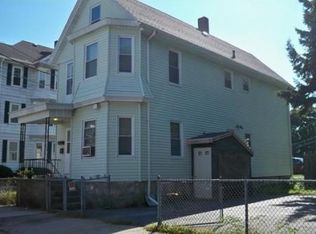Great opportunity to own this two family home on a nice size lot located just minutes from the highway. Great layout with large apartments. Units feature 2 bedrooms, eat-in kitchen, double parlor, and hardwood floors. The first floor has an alarm system. There is an updated heating system, and roof and low maintenance vinyl siding and replacement windows. The basement has interior access and walks out to the back yard making for good access for storage.
This property is off market, which means it's not currently listed for sale or rent on Zillow. This may be different from what's available on other websites or public sources.

