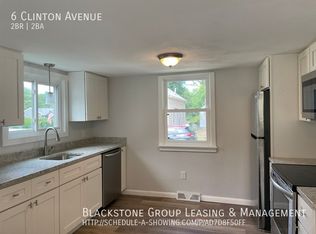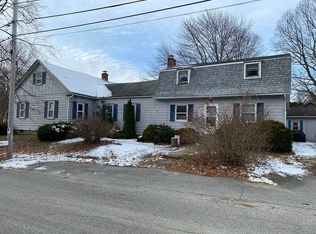Sold for $585,000
$585,000
8 Clinton Ave, Scituate, RI 02831
4beds
1,620sqft
Single Family Residence
Built in 2020
0.51 Acres Lot
$593,500 Zestimate®
$361/sqft
$3,203 Estimated rent
Home value
$593,500
$528,000 - $665,000
$3,203/mo
Zestimate® history
Loading...
Owner options
Explore your selling options
What's special
SOLD BEFORE PRINT - PUBLISHED FOR MARKET VALUE PURPOSES ONLY
Zillow last checked: 8 hours ago
Listing updated: October 29, 2025 at 11:37am
Listed by:
Benjamin Antonelli 401-578-8901,
Real Broker, LLC
Bought with:
Benjamin Antonelli, RES.0043100
Real Broker, LLC
Source: StateWide MLS RI,MLS#: 1399032
Facts & features
Interior
Bedrooms & bathrooms
- Bedrooms: 4
- Bathrooms: 3
- Full bathrooms: 3
Bathroom
- Features: Bath w Tub, Bath w Shower Stall
Heating
- Electric
Cooling
- Has cooling: Yes
Appliances
- Included: Electric Water Heater, Dishwasher, Microwave, Oven/Range, Refrigerator
Features
- Wall (Dry Wall), Cathedral Ceiling(s), Stairs, Plumbing (Mixed), Insulation (Ceiling), Insulation (Floors), Insulation (Walls)
- Flooring: Ceramic Tile, Hardwood
- Basement: Partial,Interior Entry,Unfinished,Utility
- Has fireplace: No
- Fireplace features: None
Interior area
- Total structure area: 1,620
- Total interior livable area: 1,620 sqft
- Finished area above ground: 1,620
- Finished area below ground: 0
Property
Parking
- Total spaces: 6
- Parking features: Detached
- Garage spaces: 2
Lot
- Size: 0.51 Acres
Details
- Parcel number: SCITM020L05300
- Special conditions: Conventional/Market Value
Construction
Type & style
- Home type: SingleFamily
- Architectural style: Cape Cod,Colonial
- Property subtype: Single Family Residence
Materials
- Dry Wall, Vinyl Siding
- Foundation: Stone
Condition
- New construction: No
- Year built: 2020
Utilities & green energy
- Electric: 200+ Amp Service
- Sewer: Septic Tank
- Utilities for property: Water Connected
Community & neighborhood
Community
- Community features: Golf, Hospital, Private School, Public School, Recreational Facilities, Restaurants, Schools, Near Swimming, Tennis
Location
- Region: Scituate
- Subdivision: Hope Village
Price history
| Date | Event | Price |
|---|---|---|
| 10/29/2025 | Sold | $585,000-8.6%$361/sqft |
Source: | ||
| 6/19/2025 | Listed for sale | $639,900+1.6%$395/sqft |
Source: | ||
| 6/18/2025 | Listing removed | $629,900$389/sqft |
Source: | ||
| 5/21/2025 | Listed for sale | $629,900-6%$389/sqft |
Source: | ||
| 5/20/2025 | Listing removed | $669,900$414/sqft |
Source: | ||
Public tax history
| Year | Property taxes | Tax assessment |
|---|---|---|
| 2025 | $4,956 | $286,000 |
| 2024 | $4,956 +3.4% | $286,000 |
| 2023 | $4,793 +31.4% | $286,000 +28.4% |
Find assessor info on the county website
Neighborhood: 02831
Nearby schools
GreatSchools rating
- 6/10Hope SchoolGrades: K-5Distance: 0.5 mi
- 6/10Scituate Middle SchoolGrades: 6-8Distance: 7.1 mi
- 7/10Scituate High SchoolGrades: 9-12Distance: 7.1 mi
Get a cash offer in 3 minutes
Find out how much your home could sell for in as little as 3 minutes with a no-obligation cash offer.
Estimated market value$593,500
Get a cash offer in 3 minutes
Find out how much your home could sell for in as little as 3 minutes with a no-obligation cash offer.
Estimated market value
$593,500

