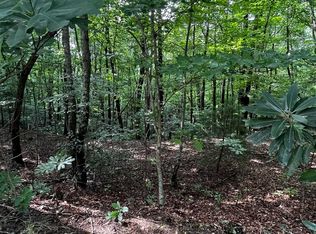Sold for $500,000 on 10/29/25
$500,000
8 Cliff Ridge Ct, Cleveland, SC 29635
3beds
1,650sqft
Single Family Residence, Residential
Built in ----
1.4 Acres Lot
$496,600 Zestimate®
$303/sqft
$1,962 Estimated rent
Home value
$496,600
$472,000 - $521,000
$1,962/mo
Zestimate® history
Loading...
Owner options
Explore your selling options
What's special
Escape to elevated serenity in this contemporary cabin style retreat nestled at 3,000 elevation in a peaceful cul-de-sac. Blending modern finishes with rustic warmth, this home sits on 1.40 acres including an additional lot perfect for privacy, expansion or outdoor adventures. Located in the gated community Cliff Ridge at Caesar’s head embraced by thousands of acres of protected wilderness you'll enjoy cooler summer temperatures pristine nature views and unmatched tranquility. A rare opportunity to live immersed in beauty and comfort. This mountain hideaway is in like new condition. The bonus room covered porch and garage added in 2018, new roof on main house added in 2025. HVAC, on demand water heater and generator added in 2022. The large screen porch is perfect for entertaining or watching and enjoying the wired life and sounds of nature all around. You can even see the Jones gap mountains in the winter months. Cliff Ridge is a friendly community with social events throughout the year. Only a 20-minute drive to Brevard you can enjoy peaceful mountain life while maintaining proximity to shopping entertainment and restaurants, as well as concerts at the Brevard Music Center, waterfall hikes and mountain biking in DuPont State Forest.
Zillow last checked: 8 hours ago
Listing updated: October 29, 2025 at 11:15am
Listed by:
Robin Bishop 828-674-6531,
Marchant Real Estate Inc.
Bought with:
Laura Williams
Marchant Real Estate Inc.
Source: Greater Greenville AOR,MLS#: 1564260
Facts & features
Interior
Bedrooms & bathrooms
- Bedrooms: 3
- Bathrooms: 3
- Full bathrooms: 2
- 1/2 bathrooms: 1
- Main level bathrooms: 1
- Main level bedrooms: 1
Primary bedroom
- Area: 180
- Dimensions: 15 x 12
Bedroom 2
- Area: 120
- Dimensions: 12 x 10
Bedroom 3
- Area: 120
- Dimensions: 12 x 10
Primary bathroom
- Features: Full Bath, Tub/Shower, Walk-In Closet(s)
- Level: Main
Family room
- Area: 208
- Dimensions: 13 x 16
Kitchen
- Area: 140
- Dimensions: 14 x 10
Bonus room
- Area: 225
- Dimensions: 15 x 15
Heating
- Propane
Cooling
- Central Air
Appliances
- Included: Dishwasher, Disposal, Dryer, Free-Standing Gas Range, Refrigerator, Washer, Gas Oven, Microwave, Tankless Water Heater
- Laundry: 1st Floor, Walk-in
Features
- Vaulted Ceiling(s), Open Floorplan, Countertops-Other, Attic Fan
- Flooring: Carpet, Ceramic Tile, Wood
- Windows: Window Treatments
- Basement: None
- Number of fireplaces: 1
- Fireplace features: Wood Burning
Interior area
- Total structure area: 1,655
- Total interior livable area: 1,650 sqft
Property
Parking
- Total spaces: 2
- Parking features: Detached, Yard Door, Asphalt
- Garage spaces: 2
- Has uncovered spaces: Yes
Features
- Levels: One and One Half
- Stories: 1
- Patio & porch: Front Porch, Screened, Rear Porch
Lot
- Size: 1.40 Acres
- Dimensions: 60 x 286 x 307 x 150
- Features: Cul-De-Sac, Mountain, Wooded, 1 - 2 Acres
- Topography: Level
Details
- Parcel number: 0690040108100
- Other equipment: Generator
Construction
Type & style
- Home type: SingleFamily
- Architectural style: Contemporary
- Property subtype: Single Family Residence, Residential
Materials
- Wood Siding
- Foundation: Crawl Space
- Roof: Composition,Metal
Utilities & green energy
- Sewer: Septic Tank
- Water: Well, Other
Community & neighborhood
Security
- Security features: Smoke Detector(s)
Community
- Community features: Clubhouse, Common Areas, Gated, Playground, Pool, Tennis Court(s), Neighborhood Lake/Pond
Location
- Region: Cleveland
- Subdivision: Cliff Ridge at Caesars Head
Price history
| Date | Event | Price |
|---|---|---|
| 10/29/2025 | Sold | $500,000-4.8%$303/sqft |
Source: | ||
| 10/1/2025 | Contingent | $525,000$318/sqft |
Source: | ||
| 7/24/2025 | Listed for sale | $525,000+82.6%$318/sqft |
Source: | ||
| 10/18/2017 | Sold | $287,500-0.5%$174/sqft |
Source: | ||
| 10/7/2017 | Listed for sale | $289,000+16.1%$175/sqft |
Source: Cherokee Foothills Realty #20192581 Report a problem | ||
Public tax history
| Year | Property taxes | Tax assessment |
|---|---|---|
| 2024 | $1,571 -1.7% | $319,940 |
| 2023 | $1,598 +5% | $319,940 |
| 2022 | $1,521 +2.4% | $319,940 |
Find assessor info on the county website
Neighborhood: 29635
Nearby schools
GreatSchools rating
- 6/10Slater Marietta Elementary SchoolGrades: PK-5Distance: 8.8 mi
- 4/10Northwest Middle SchoolGrades: 6-8Distance: 10.8 mi
- 5/10Travelers Rest High SchoolGrades: 9-12Distance: 13.3 mi
Schools provided by the listing agent
- Elementary: Slater Marietta
- Middle: Northwest
- High: Travelers Rest
Source: Greater Greenville AOR. This data may not be complete. We recommend contacting the local school district to confirm school assignments for this home.

Get pre-qualified for a loan
At Zillow Home Loans, we can pre-qualify you in as little as 5 minutes with no impact to your credit score.An equal housing lender. NMLS #10287.
Sell for more on Zillow
Get a free Zillow Showcase℠ listing and you could sell for .
$496,600
2% more+ $9,932
With Zillow Showcase(estimated)
$506,532