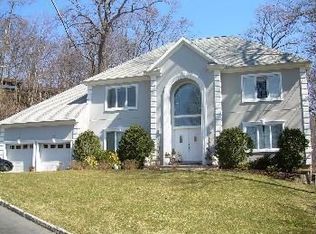Situated on a cul-de-sac atop .55 private acres, this immaculate move-in ready Colonial has been renovated to perfection both inside and out! As you enter the home through the inviting double story entry foyer your first glimpse of the homes ' open and airy floor plan comes into view. Well planned living and entertaining spaces set this home apart, beginning with the eat-in kitchen. Open to the den and dining room, the kitchen is capable of handling those quick on the go meals or your next Thanksgiving dinner. With center island, pantry, and separate dining area, cooking in this kitchen is both gratifying and delightful. Extending from the kitchen, the den and family rooms offers a central gathering place to kick back and relax. The formal dining room, adjacent to the kitchen features a large picture window and is ready to host your next dinner party in complete comfort and style. Completing the first level is a powder room. The second level is home to 4 generous-sized bedrooms and 2 full bathrooms. The Master Suite offers a romantic setting with two custom closets, one-walk-in. The spa-like master bathroom with tumbled stone tile floor, walk-in steam shower with river stone floor, vanity with double sinks and dressing/make-up area is any couple's dream. Three additional bedrooms and hall bathroom provide private and comfortable accommodations for guests and family alike. The finished lower level has access to the attached two car garage and features a recreation room and full bathroom with stall shower. This house has so many options to grow with your changing family, coupled with its great location makes 8 Clearview Road a perfect place to call home. 1 year
This property is off market, which means it's not currently listed for sale or rent on Zillow. This may be different from what's available on other websites or public sources.
