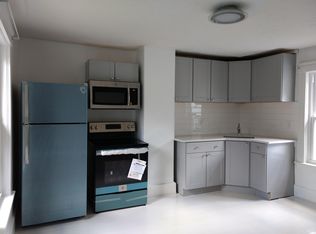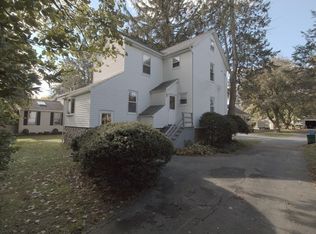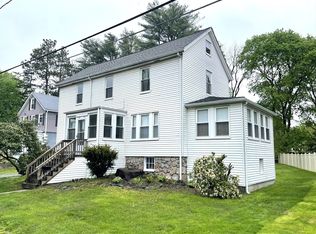This inviting larger colonial home is just waiting for new owners to make it theirs! Great space indoors and out: lovely screened porch in front, high ceilings, hardwood floors, large LR, open EIK kitchen with stainless & granite, plus bonus home office/guest space. Additional mud room with laundry completes first level. Upstairs three bedrooms, full bath, and a walk up to the large third floor bonus space/playroom. Full basement for storage. Gas heat and central air. Have coffee on the deck, or hang out on the new patio by the built-in fire pit. Large level fenced in yard for the kids or the dog, lots of space for socially distanced outdoor gathering, and new large shed for bikes and outdoor gear. Super convenient Location! Walk to downtown shops and restaurants, Saturday outdoor summer farmers market, and short bike ride to Ashland State Park for swimming, boating, fishing, and hiking trails around the reservoir. Train station in town and access to major routes for ease of commute.
This property is off market, which means it's not currently listed for sale or rent on Zillow. This may be different from what's available on other websites or public sources.


