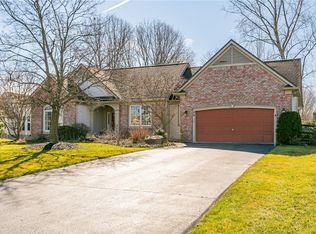Closed
$575,000
8 Claridge Cir, Webster, NY 14580
5beds
2,530sqft
Single Family Residence
Built in 2001
0.52 Acres Lot
$617,100 Zestimate®
$227/sqft
$3,390 Estimated rent
Home value
$617,100
$568,000 - $673,000
$3,390/mo
Zestimate® history
Loading...
Owner options
Explore your selling options
What's special
H06997 Discover this stunning 2530 SF home, offering 5 bedrooms & 3 baths, perfect for comfortable family living. The 1st floor features a bedroom w/a full bath, ideal for guests or multigenerational living, or as an office. The home boasts volume ceilings & sunlit windows, creating an airy, inviting atmosphere. Relax by the gas fireplace in the cozy great room. Situated on a quiet cul-de-sac, this home showcases gleaming hardwood floors. The primary bath is spacious & neutral, complete w/a relaxing tub, shower stall, double sinks, and walk-in closet. Immaculately maintained, this home also includes a full basement w/walk-up access to a sought after three car garage. Enjoy outdoor living on the deck that offers privacy. Enjoy the convenience of a 1st floor laundry with exterior access. The kitchen is a chef's dream w/plentiful cabinetry, double pantry, granite counters, & all appliances included. Located within walking distance to Webster Village & within the desirable Webster school district, this home is a perfect blend of luxury and convenience! Delayed negotiation until Monday, May 20th at 4:00 PM Open Saturday 2:00-3:30!
Zillow last checked: 8 hours ago
Listing updated: July 26, 2024 at 05:04pm
Listed by:
Cindy A. Reiss 585-415-9920,
Howard Hanna
Bought with:
Jean Marie Thomas, 40TH0596208
RE/MAX Realty Group
Source: NYSAMLSs,MLS#: R1537641 Originating MLS: Rochester
Originating MLS: Rochester
Facts & features
Interior
Bedrooms & bathrooms
- Bedrooms: 5
- Bathrooms: 3
- Full bathrooms: 3
- Main level bathrooms: 1
- Main level bedrooms: 1
Heating
- Gas, Forced Air
Cooling
- Central Air
Appliances
- Included: Dryer, Dishwasher, Disposal, Gas Oven, Gas Range, Gas Water Heater, Microwave, Refrigerator, Washer
- Laundry: Main Level
Features
- Ceiling Fan(s), Cathedral Ceiling(s), Separate/Formal Dining Room, Entrance Foyer, Eat-in Kitchen, Separate/Formal Living Room, Great Room, Jetted Tub, Pantry, See Remarks, Sliding Glass Door(s), Solid Surface Counters, Bedroom on Main Level, In-Law Floorplan, Bath in Primary Bedroom, Programmable Thermostat
- Flooring: Carpet, Ceramic Tile, Hardwood, Varies
- Doors: Sliding Doors
- Windows: Thermal Windows
- Basement: Egress Windows,Walk-Out Access,Sump Pump
- Number of fireplaces: 1
Interior area
- Total structure area: 2,530
- Total interior livable area: 2,530 sqft
Property
Parking
- Total spaces: 3
- Parking features: Attached, Garage, Driveway, Garage Door Opener
- Attached garage spaces: 3
Features
- Levels: Two
- Stories: 2
- Patio & porch: Deck, Open, Porch
- Exterior features: Blacktop Driveway, Deck
Lot
- Size: 0.52 Acres
- Dimensions: 102 x 213
- Features: Cul-De-Sac, Rectangular, Rectangular Lot, Residential Lot
Details
- Parcel number: 2642000950100002006000
- Special conditions: Standard
Construction
Type & style
- Home type: SingleFamily
- Architectural style: Contemporary,Colonial
- Property subtype: Single Family Residence
Materials
- Brick, Vinyl Siding, Copper Plumbing
- Foundation: Block
- Roof: Asphalt
Condition
- Resale
- Year built: 2001
Details
- Builder model: Crosstown
Utilities & green energy
- Electric: Circuit Breakers
- Sewer: Connected
- Water: Connected, Public
- Utilities for property: Cable Available, Sewer Connected, Water Connected
Community & neighborhood
Location
- Region: Webster
- Subdivision: Cranberry Cove Sec 02
Other
Other facts
- Listing terms: Cash,Conventional
Price history
| Date | Event | Price |
|---|---|---|
| 7/26/2024 | Sold | $575,000+27.8%$227/sqft |
Source: | ||
| 5/22/2024 | Pending sale | $450,000$178/sqft |
Source: | ||
| 5/15/2024 | Listed for sale | $450,000+80%$178/sqft |
Source: | ||
| 2/6/2002 | Sold | $250,000-5.2%$99/sqft |
Source: Public Record | ||
| 8/30/2001 | Sold | $263,700$104/sqft |
Source: Public Record | ||
Public tax history
| Year | Property taxes | Tax assessment |
|---|---|---|
| 2024 | -- | $400,900 |
| 2023 | -- | $400,900 |
| 2022 | -- | $400,900 +38.2% |
Find assessor info on the county website
Neighborhood: 14580
Nearby schools
GreatSchools rating
- 5/10State Road Elementary SchoolGrades: PK-5Distance: 1 mi
- 6/10Spry Middle SchoolGrades: 6-8Distance: 0.9 mi
- 8/10Webster Schroeder High SchoolGrades: 9-12Distance: 1.7 mi
Schools provided by the listing agent
- Elementary: State Road Elementary
- Middle: Spry Middle
- High: Webster-Schroeder High
- District: Webster
Source: NYSAMLSs. This data may not be complete. We recommend contacting the local school district to confirm school assignments for this home.
