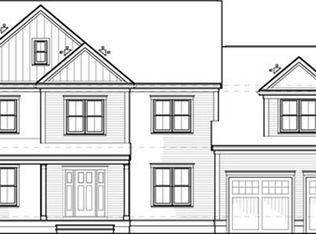Sold for $1,067,229
$1,067,229
8 Claflin Farm Rd Lot 3, Upton, MA 01568
3beds
3,133sqft
Single Family Residence
Built in 2023
0.98 Acres Lot
$-- Zestimate®
$341/sqft
$2,950 Estimated rent
Home value
Not available
Estimated sales range
Not available
$2,950/mo
Zestimate® history
Loading...
Owner options
Explore your selling options
What's special
Upton's newest Luxury Development, "The Preserve at Dean Pond" is being built by Premiere Local Builder. This custom built, craftsman style colonial is showcased by a farmers porch & welcomes you with a stunning 2 story foyer, expansive dining room, custom kitchen with granite and center island opens to a cozy family room featuring a gas fireplace adorned with a granite surround. Inviting first floor master suite has walk-in closet, master bath with double vanity/sink. First floor laundry. Two large 2nd floor bedrooms, a full guest bath, plus Bonus Room. Superior trim package includes hardwood flooring, oak stair treads, crown molding, stainless steel appliances, beautiful cabinetry, 9' 1st floor ceilings, 2 zones of heating and cooling and a tankless hot water heater. All set in a scenic wooded neighborhood.
Zillow last checked: 8 hours ago
Listing updated: October 30, 2023 at 08:48am
Listed by:
The Whitewood Group 774-573-3133,
Whitewood Real Estate, Inc. 508-482-1985
Bought with:
The Macchi Group
William Raveis R.E. & Home Services
Source: MLS PIN,MLS#: 73088762
Facts & features
Interior
Bedrooms & bathrooms
- Bedrooms: 3
- Bathrooms: 3
- Full bathrooms: 2
- 1/2 bathrooms: 1
- Main level bathrooms: 1
Primary bedroom
- Features: Bathroom - Full, Walk-In Closet(s), Flooring - Hardwood
- Level: First
- Area: 234
- Dimensions: 13 x 18
Bedroom 2
- Features: Closet, Flooring - Wall to Wall Carpet
- Level: Second
- Area: 228
- Dimensions: 19 x 12
Bedroom 3
- Features: Closet, Flooring - Wall to Wall Carpet
- Level: Second
- Area: 72
- Dimensions: 6 x 12
Primary bathroom
- Features: Yes
Bathroom 1
- Features: Bathroom - Half, Flooring - Stone/Ceramic Tile, Pedestal Sink
- Level: Main,First
Bathroom 2
- Features: Bathroom - Full, Bathroom - Double Vanity/Sink, Bathroom - Tiled With Shower Stall, Closet - Linen, Flooring - Stone/Ceramic Tile, Countertops - Stone/Granite/Solid
- Level: First
Bathroom 3
- Features: Bathroom - Full, Bathroom - Double Vanity/Sink, Bathroom - With Tub & Shower, Closet/Cabinets - Custom Built, Flooring - Stone/Ceramic Tile, Countertops - Stone/Granite/Solid
- Level: Second
Dining room
- Features: Flooring - Hardwood, Crown Molding
- Level: Main,First
- Area: 198
- Dimensions: 18 x 11
Family room
- Features: Flooring - Hardwood, Open Floorplan
- Level: Main,First
- Area: 306
- Dimensions: 18 x 17
Kitchen
- Features: Closet/Cabinets - Custom Built, Flooring - Hardwood, Pantry, Countertops - Stone/Granite/Solid, Kitchen Island, Open Floorplan, Recessed Lighting, Stainless Steel Appliances, Lighting - Pendant
- Level: Main,First
- Area: 234
- Dimensions: 18 x 13
Heating
- Forced Air, Propane
Cooling
- Central Air
Appliances
- Included: Water Heater, Tankless Water Heater, Oven, Dishwasher, Microwave, Refrigerator, Range Hood, Plumbed For Ice Maker
- Laundry: Flooring - Stone/Ceramic Tile, Electric Dryer Hookup, Washer Hookup, First Floor
Features
- Closet, Open Floorplan, Mud Room, Bonus Room
- Flooring: Tile, Carpet, Hardwood, Flooring - Hardwood, Flooring - Wall to Wall Carpet
- Windows: Screens
- Basement: Full,Walk-Out Access
- Number of fireplaces: 1
- Fireplace features: Family Room
Interior area
- Total structure area: 3,133
- Total interior livable area: 3,133 sqft
Property
Parking
- Total spaces: 4
- Parking features: Attached, Garage Door Opener, Paved Drive, Paved
- Attached garage spaces: 2
- Uncovered spaces: 2
Features
- Patio & porch: Porch, Screened, Deck - Composite
- Exterior features: Porch, Porch - Screened, Deck - Composite, Professional Landscaping, Screens
Lot
- Size: 0.98 Acres
- Features: Cul-De-Sac
Details
- Zoning: res
Construction
Type & style
- Home type: SingleFamily
- Architectural style: Colonial,Craftsman
- Property subtype: Single Family Residence
Materials
- Frame
- Foundation: Concrete Perimeter
- Roof: Shingle
Condition
- New construction: Yes
- Year built: 2023
Utilities & green energy
- Electric: 200+ Amp Service
- Sewer: Private Sewer
- Water: Private
- Utilities for property: for Gas Range, for Gas Oven, for Electric Dryer, Washer Hookup, Icemaker Connection
Green energy
- Energy efficient items: Thermostat
Community & neighborhood
Community
- Community features: Shopping, Golf, Highway Access, House of Worship
Location
- Region: Upton
- Subdivision: The Preserve at Dean Pond
Other
Other facts
- Listing terms: Contract
- Road surface type: Paved
Price history
| Date | Event | Price |
|---|---|---|
| 10/30/2023 | Sold | $1,067,229$341/sqft |
Source: MLS PIN #73088762 Report a problem | ||
| 3/17/2023 | Contingent | $1,067,229$341/sqft |
Source: MLS PIN #73088762 Report a problem | ||
| 3/17/2023 | Listed for sale | $1,067,229$341/sqft |
Source: MLS PIN #73088762 Report a problem | ||
Public tax history
Tax history is unavailable.
Neighborhood: 01568
Nearby schools
GreatSchools rating
- 9/10Memorial SchoolGrades: PK-4Distance: 1.9 mi
- 6/10Miscoe Hill SchoolGrades: 5-8Distance: 4.3 mi
- 9/10Nipmuc Regional High SchoolGrades: 9-12Distance: 2.6 mi
Schools provided by the listing agent
- Elementary: Memorial
- Middle: Miscoe
- High: Nipmuc
Source: MLS PIN. This data may not be complete. We recommend contacting the local school district to confirm school assignments for this home.
Get pre-qualified for a loan
At Zillow Home Loans, we can pre-qualify you in as little as 5 minutes with no impact to your credit score.An equal housing lender. NMLS #10287.
