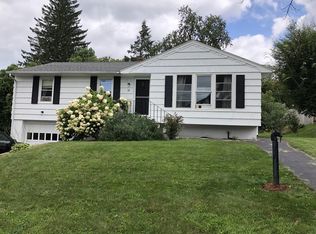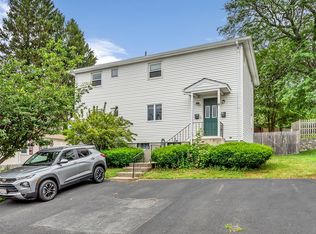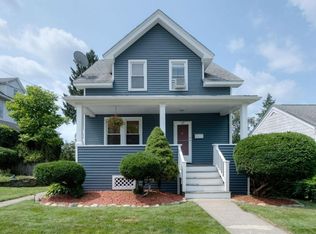Sold for $441,000 on 10/02/25
$441,000
8 Claffey Ave, Worcester, MA 01606
3beds
1,469sqft
Single Family Residence
Built in 1942
6,420 Square Feet Lot
$444,700 Zestimate®
$300/sqft
$2,768 Estimated rent
Home value
$444,700
$409,000 - $485,000
$2,768/mo
Zestimate® history
Loading...
Owner options
Explore your selling options
What's special
This Bright and Cheery 3-bedroom home is in move in condition and nestled in a prime residential area of Worcester. The sun-drenched living room featuring a fireplace, hardwood floors and crown molding adds a touch of elegance. The fenced in yard is perfect for pets and great for summer evenings spent on the deck. Enjoy the partially finished basement for even more added space for a gym, game room, office or playroom. The property also features a one-car garage. Located in a residential area, this home combines comfort and convenience.
Zillow last checked: 8 hours ago
Listing updated: October 03, 2025 at 05:23pm
Listed by:
Robert Tunnera 508-414-0838,
Tunnera Real Estate 508-414-0838
Bought with:
Blood Team
Keller Williams Realty-Merrimack
Source: MLS PIN,MLS#: 73413788
Facts & features
Interior
Bedrooms & bathrooms
- Bedrooms: 3
- Bathrooms: 1
- Full bathrooms: 1
Primary bedroom
- Features: Ceiling Fan(s), Closet, Flooring - Hardwood, Crown Molding
- Level: First
- Area: 132
- Dimensions: 11 x 12
Bedroom 2
- Features: Ceiling Fan(s), Closet, Flooring - Hardwood
- Level: First
- Area: 108
- Dimensions: 9 x 12
Bedroom 3
- Features: Skylight, Vaulted Ceiling(s), Closet - Linen, Flooring - Wall to Wall Carpet
- Level: Second
- Area: 352
- Dimensions: 32 x 11
Bathroom 1
- Features: Bathroom - With Tub & Shower, Flooring - Stone/Ceramic Tile, Lighting - Overhead
- Level: First
- Area: 60
- Dimensions: 12 x 5
Dining room
- Features: Ceiling Fan(s), Closet/Cabinets - Custom Built, Flooring - Hardwood, Archway, Crown Molding
- Level: First
- Area: 130
- Dimensions: 10 x 13
Kitchen
- Features: Ceiling Fan(s), Flooring - Laminate, Exterior Access, Stainless Steel Appliances
- Level: Main,First
- Area: 95.88
- Dimensions: 9.4 x 10.2
Living room
- Features: Flooring - Hardwood, Exterior Access, Lighting - Sconce, Archway, Crown Molding
- Level: Main,First
- Area: 260
- Dimensions: 13 x 20
Heating
- Central, Steam, Natural Gas, Electric
Cooling
- Window Unit(s)
Features
- Beadboard, Exercise Room
- Flooring: Wood, Tile, Carpet, Hardwood, Concrete
- Doors: Storm Door(s)
- Windows: Insulated Windows
- Basement: Full,Partially Finished
- Number of fireplaces: 1
- Fireplace features: Living Room
Interior area
- Total structure area: 1,469
- Total interior livable area: 1,469 sqft
- Finished area above ground: 1,469
- Finished area below ground: 490
Property
Parking
- Total spaces: 3
- Parking features: Attached, Paved Drive
- Attached garage spaces: 1
- Uncovered spaces: 2
Features
- Patio & porch: Deck, Patio
- Exterior features: Deck, Patio, Rain Gutters, Fenced Yard, Satellite Dish
- Fencing: Fenced
Lot
- Size: 6,420 sqft
Details
- Foundation area: 1054
- Parcel number: M:12 B:038 L:00049,1774725
- Zoning: RL-7
- Other equipment: Satellite Dish
Construction
Type & style
- Home type: SingleFamily
- Architectural style: Cape
- Property subtype: Single Family Residence
Materials
- Frame
- Foundation: Stone
- Roof: Shingle
Condition
- Year built: 1942
Utilities & green energy
- Electric: 100 Amp Service
- Sewer: Public Sewer
- Water: Public
- Utilities for property: for Gas Range, Icemaker Connection
Community & neighborhood
Community
- Community features: Public Transportation, Shopping, House of Worship, Public School
Location
- Region: Worcester
Other
Other facts
- Listing terms: Contract
- Road surface type: Paved
Price history
| Date | Event | Price |
|---|---|---|
| 10/2/2025 | Sold | $441,000+2.3%$300/sqft |
Source: MLS PIN #73413788 | ||
| 8/5/2025 | Listed for sale | $431,000+3.4%$293/sqft |
Source: MLS PIN #73413788 | ||
| 9/18/2023 | Sold | $417,000+9.8%$284/sqft |
Source: MLS PIN #73141935 | ||
| 8/17/2023 | Contingent | $379,900$259/sqft |
Source: MLS PIN #73141935 | ||
| 8/5/2023 | Listed for sale | $379,900+111.2%$259/sqft |
Source: MLS PIN #73141935 | ||
Public tax history
| Year | Property taxes | Tax assessment |
|---|---|---|
| 2025 | $5,082 +2.2% | $385,300 +6.6% |
| 2024 | $4,971 +4.1% | $361,500 +8.6% |
| 2023 | $4,774 +8.9% | $332,900 +15.6% |
Find assessor info on the county website
Neighborhood: 01606
Nearby schools
GreatSchools rating
- 5/10Thorndyke Road SchoolGrades: K-6Distance: 0.4 mi
- 3/10Burncoat Middle SchoolGrades: 7-8Distance: 0.6 mi
- 2/10Burncoat Senior High SchoolGrades: 9-12Distance: 0.6 mi
Get a cash offer in 3 minutes
Find out how much your home could sell for in as little as 3 minutes with a no-obligation cash offer.
Estimated market value
$444,700
Get a cash offer in 3 minutes
Find out how much your home could sell for in as little as 3 minutes with a no-obligation cash offer.
Estimated market value
$444,700


