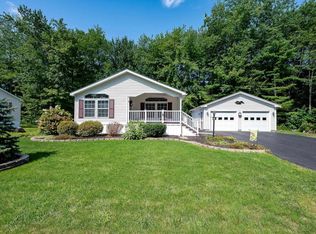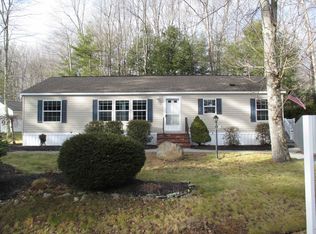Closed
Listed by:
Jill Colety,
Alex & Associates Realty 603-403-1606
Bought with: Alex & Associates Realty
$248,750
8 Cinder Court, Rochester, NH 03868
2beds
1,636sqft
Manufactured Home
Built in 2004
-- sqft lot
$262,600 Zestimate®
$152/sqft
$2,356 Estimated rent
Home value
$262,600
$228,000 - $305,000
$2,356/mo
Zestimate® history
Loading...
Owner options
Explore your selling options
What's special
Charming 2+ Bedroom Home in Tara Estates 55+ Community. Nestled in a quiet cul-de-sac within the highly sought-after Tara Estates 55+ community, this beautifully maintained mobile home offers comfort, convenience, and charm. Featuring 2 spacious bedrooms plus a versatile bonus room, this home is perfect for hosting guests, creating a home office, or pursuing hobbies. Step into the bright and sunny living spaces, where natural light fills every corner. The cozy gas fireplace provides a warm focal point for gatherings in the living room, while the dedicated dining room and cheerful breakfast nook offer flexible dining options. You won't lack storage with a large walk-in closet that leads into the en-suite bathroom! The heated garage is perfect for New England winters, providing a comfortable space for both parking and additional storage. Outdoors, enjoy the privacy of your patio, ideal for relaxing with a cup of coffee or entertaining friends. Tara Estates boasts a friendly and active community, complete with walking paths, social activities, and well-maintained grounds. This home is a rare find in a peaceful cul-de-sac setting. Don’t miss your chance to enjoy all that this vibrant 55+ community has to offer! Schedule your showing today.
Zillow last checked: 8 hours ago
Listing updated: January 15, 2025 at 12:09pm
Listed by:
Jill Colety,
Alex & Associates Realty 603-403-1606
Bought with:
Jill Colety
Alex & Associates Realty
Source: PrimeMLS,MLS#: 5023194
Facts & features
Interior
Bedrooms & bathrooms
- Bedrooms: 2
- Bathrooms: 2
- Full bathrooms: 1
- 1/2 bathrooms: 1
Heating
- Oil, Forced Air
Cooling
- Central Air
Appliances
- Included: Dishwasher, Dryer, Microwave, Refrigerator, Washer, Electric Stove
- Laundry: 1st Floor Laundry
Features
- Kitchen Island, Kitchen/Dining, Kitchen/Family, Walk-In Closet(s)
- Has basement: No
- Has fireplace: Yes
- Fireplace features: Gas
Interior area
- Total structure area: 1,636
- Total interior livable area: 1,636 sqft
- Finished area above ground: 1,636
- Finished area below ground: 0
Property
Parking
- Total spaces: 1
- Parking features: Paved, Driveway, Garage
- Garage spaces: 1
- Has uncovered spaces: Yes
Features
- Levels: One
- Stories: 1
- Patio & porch: Covered Porch
Lot
- Features: Country Setting, Level
Details
- Parcel number: RCHEM0224B0309L0540
- Zoning description: A
Construction
Type & style
- Home type: MobileManufactured
- Property subtype: Manufactured Home
Materials
- Wood Frame
- Foundation: Concrete Slab
- Roof: Asphalt Shingle
Condition
- New construction: No
- Year built: 2004
Utilities & green energy
- Electric: 200+ Amp Service, Circuit Breakers
- Sewer: Public Sewer
- Utilities for property: Cable Available, Phone Available, Underground Utilities
Community & neighborhood
Senior living
- Senior community: Yes
Location
- Region: Rochester
HOA & financial
Other financial information
- Additional fee information: Fee: $685
Other
Other facts
- Body type: Double Wide
- Road surface type: Paved
Price history
| Date | Event | Price |
|---|---|---|
| 1/15/2025 | Sold | $248,750-2.4%$152/sqft |
Source: | ||
| 12/2/2024 | Contingent | $254,900$156/sqft |
Source: | ||
| 11/25/2024 | Listed for sale | $254,900+47.4%$156/sqft |
Source: | ||
| 10/7/2005 | Sold | $172,900$106/sqft |
Source: Agent Provided Report a problem | ||
Public tax history
| Year | Property taxes | Tax assessment |
|---|---|---|
| 2024 | $4,142 -1.6% | $278,900 +70.5% |
| 2023 | $4,211 +7.8% | $163,600 +5.8% |
| 2022 | $3,908 +2.5% | $154,600 |
Find assessor info on the county website
Neighborhood: 03868
Nearby schools
GreatSchools rating
- 4/10East Rochester SchoolGrades: PK-5Distance: 1.1 mi
- 3/10Rochester Middle SchoolGrades: 6-8Distance: 3.5 mi
- 5/10Spaulding High SchoolGrades: 9-12Distance: 2.6 mi
Schools provided by the listing agent
- District: Rochester
Source: PrimeMLS. This data may not be complete. We recommend contacting the local school district to confirm school assignments for this home.

