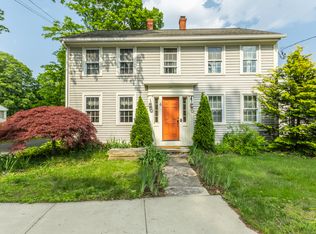Sold for $496,907
$496,907
8 Cider Mill Road, Tolland, CT 06084
4beds
2,811sqft
Single Family Residence
Built in 1800
0.6 Acres Lot
$521,500 Zestimate®
$177/sqft
$3,625 Estimated rent
Home value
$521,500
$459,000 - $595,000
$3,625/mo
Zestimate® history
Loading...
Owner options
Explore your selling options
What's special
Step into history with this beautifully preserved c. 1800s antique home nestled in a picturesque setting. Boasting classic New England charm, this 4-bedroom, 3 bath residence features original wide-plank hardwood floors, exposed hand-hewn beams, and period details throughout. The spacious kitchen blends vintage touches with modern updates, including white custom cabinetry, soap stone counters and updated appliances. The formal dining room and the living room with fireplace, built-in bookcases and updated lighting create the ideal space for entertaining or cozy evenings in. The expansion of the home was accomplished by connecting the barn to the house which created an amazing primary suite with beautifully appointed bathroom. The lower level has a fourth bedroom with its is own full bathroom that can be the perfect in-law space or sanctuary for visitors! Enjoy quiet mornings on the patio, and summer evenings in the beautifully landscaped backyard with mature plantings and stone walls. Lovingly maintained and thoughtfully updated, this home offers the rare opportunity to own a piece of the past with the comforts of today. Located close to local shops, schools, and commuter routes. A professional Home Inspection has already been completed for peace of mind!!! Don't miss this unique gem-schedule your private showing today!
Zillow last checked: 8 hours ago
Listing updated: August 02, 2025 at 07:51am
Listed by:
The Hometown Team of Coldwell Banker Realty,
Preston B. Roth 860-662-0735,
Coldwell Banker Realty
Bought with:
Shelly Cumpstone, RES.0792433
Coldwell Banker Realty
Source: Smart MLS,MLS#: 24099253
Facts & features
Interior
Bedrooms & bathrooms
- Bedrooms: 4
- Bathrooms: 3
- Full bathrooms: 3
Primary bedroom
- Features: Remodeled, Beamed Ceilings, Bedroom Suite, Built-in Features, Full Bath, Walk-In Closet(s)
- Level: Main
- Area: 165 Square Feet
- Dimensions: 15 x 11
Bedroom
- Features: Hardwood Floor, Wide Board Floor
- Level: Upper
- Area: 225 Square Feet
- Dimensions: 15 x 15
Bedroom
- Features: Hardwood Floor, Wide Board Floor
- Level: Upper
- Area: 225 Square Feet
- Dimensions: 15 x 15
Bedroom
- Features: Built-in Features, Full Bath
- Level: Lower
- Area: 204 Square Feet
- Dimensions: 17 x 12
Dining room
- Features: Built-in Features, Hardwood Floor, Wide Board Floor
- Level: Main
- Area: 255 Square Feet
- Dimensions: 17 x 15
Living room
- Features: Beamed Ceilings, Fireplace, Hardwood Floor, Wide Board Floor
- Level: Main
- Area: 255 Square Feet
- Dimensions: 17 x 15
Heating
- Forced Air, Hydro Air, Oil
Cooling
- Central Air, Ductless
Appliances
- Included: Oven/Range, Refrigerator, Dishwasher, Washer, Dryer, Water Heater
- Laundry: Lower Level
Features
- In-Law Floorplan
- Basement: Full
- Attic: Crawl Space,Storage,Access Via Hatch
- Number of fireplaces: 1
Interior area
- Total structure area: 2,811
- Total interior livable area: 2,811 sqft
- Finished area above ground: 2,431
- Finished area below ground: 380
Property
Parking
- Total spaces: 3
- Parking features: None, Paved, Driveway, Private
- Has uncovered spaces: Yes
Features
- Patio & porch: Patio
- Exterior features: Rain Gutters, Garden, Stone Wall
Lot
- Size: 0.60 Acres
- Features: Few Trees, Sloped
Details
- Parcel number: 1651836
- Zoning: VCZ
Construction
Type & style
- Home type: SingleFamily
- Architectural style: Antique
- Property subtype: Single Family Residence
Materials
- Aluminum Siding, Wood Siding
- Foundation: Concrete Perimeter, Stone
- Roof: Asphalt
Condition
- New construction: No
- Year built: 1800
Utilities & green energy
- Sewer: Septic Tank
- Water: Public
- Utilities for property: Cable Available
Community & neighborhood
Community
- Community features: Golf, Park, Shopping/Mall
Location
- Region: Tolland
Price history
| Date | Event | Price |
|---|---|---|
| 8/1/2025 | Sold | $496,907+10.4%$177/sqft |
Source: | ||
| 7/9/2025 | Pending sale | $449,900$160/sqft |
Source: | ||
| 6/4/2025 | Listed for sale | $449,900+28.6%$160/sqft |
Source: | ||
| 5/28/2014 | Listing removed | $349,900$124/sqft |
Source: Alliance Realty NE, LLC #G677089 Report a problem | ||
| 3/26/2014 | Listed for sale | $349,900+6.7%$124/sqft |
Source: Alliance Realty NE, LLC #G677089 Report a problem | ||
Public tax history
| Year | Property taxes | Tax assessment |
|---|---|---|
| 2025 | $6,202 -0.7% | $228,100 +38% |
| 2024 | $6,243 +1.2% | $165,300 |
| 2023 | $6,171 +2.1% | $165,300 |
Find assessor info on the county website
Neighborhood: 06084
Nearby schools
GreatSchools rating
- 8/10Tolland Intermediate SchoolGrades: 3-5Distance: 0.2 mi
- 7/10Tolland Middle SchoolGrades: 6-8Distance: 0.9 mi
- 8/10Tolland High SchoolGrades: 9-12Distance: 1.4 mi
Get pre-qualified for a loan
At Zillow Home Loans, we can pre-qualify you in as little as 5 minutes with no impact to your credit score.An equal housing lender. NMLS #10287.
Sell with ease on Zillow
Get a Zillow Showcase℠ listing at no additional cost and you could sell for —faster.
$521,500
2% more+$10,430
With Zillow Showcase(estimated)$531,930
