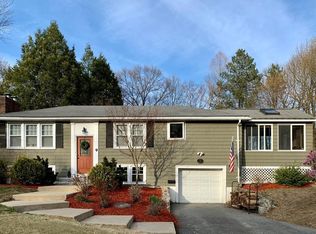Sold for $620,000
$620,000
8 Churchill Rd, Chelmsford, MA 01824
4beds
1,768sqft
Single Family Residence
Built in 1963
0.7 Acres Lot
$699,100 Zestimate®
$351/sqft
$3,697 Estimated rent
Home value
$699,100
$657,000 - $741,000
$3,697/mo
Zestimate® history
Loading...
Owner options
Explore your selling options
What's special
Exceptional location in a desired neighborhood, close to Chelmsford Center. Nice level [30,000sf w/ 170ft of frontage] lot on a cul-de-sac street. Center entrance colonial with four Bedrooms on 2nd floor. Hardwood floors in Bedrooms, Hallways, Foyer, Living Room and Dining Room. There is vinyl siding and insulated windows. Large side yard can easily accommodate a 2-car garage. This is a good house and neighborhood that will provide an exceptional opportunity for a buyer to update or as a base to expand for making your dream house. "Walking Video" is on MLS clipboard
Zillow last checked: 8 hours ago
Listing updated: August 18, 2023 at 12:35pm
Listed by:
Jay Wilson 978-590-1844,
Keller Williams Realty Boston Northwest 978-369-5775,
Marybeth Wilson 978-590-1425
Bought with:
Team Suzanne and Company
Compass
Source: MLS PIN,MLS#: 73139580
Facts & features
Interior
Bedrooms & bathrooms
- Bedrooms: 4
- Bathrooms: 2
- Full bathrooms: 1
- 1/2 bathrooms: 1
Primary bedroom
- Features: Flooring - Hardwood
- Level: Second
- Area: 176
- Dimensions: 16 x 11
Bedroom 2
- Features: Flooring - Hardwood
- Level: Second
- Area: 121
- Dimensions: 11 x 11
Bedroom 3
- Features: Flooring - Hardwood
- Level: Second
- Area: 110
- Dimensions: 11 x 10
Bedroom 4
- Features: Flooring - Hardwood
- Level: Second
- Area: 117
- Dimensions: 13 x 9
Primary bathroom
- Features: No
Bathroom 1
- Features: Bathroom - Full
- Level: Second
- Area: 56
- Dimensions: 8 x 7
Bathroom 2
- Features: Bathroom - Half
- Level: First
- Area: 31.5
- Dimensions: 4.5 x 7
Dining room
- Features: Flooring - Hardwood, Window(s) - Bay/Bow/Box
- Level: First
- Area: 120
- Dimensions: 12 x 10
Family room
- Features: Flooring - Laminate, Deck - Exterior
- Level: First
- Area: 168
- Dimensions: 14 x 12
Kitchen
- Features: Flooring - Vinyl
- Level: First
- Area: 140
- Dimensions: 14 x 10
Living room
- Features: Flooring - Hardwood, Window(s) - Bay/Bow/Box
- Level: First
- Area: 288
- Dimensions: 12 x 24
Heating
- Forced Air, Natural Gas
Cooling
- None
Appliances
- Included: Gas Water Heater, Water Heater, Range, Dishwasher, Microwave, Refrigerator, Washer, Dryer
- Laundry: In Basement, Gas Dryer Hookup
Features
- Entrance Foyer
- Flooring: Vinyl, Laminate, Hardwood, Flooring - Hardwood
- Windows: Insulated Windows
- Basement: Full,Sump Pump,Unfinished
- Number of fireplaces: 1
- Fireplace features: Living Room
Interior area
- Total structure area: 1,768
- Total interior livable area: 1,768 sqft
Property
Parking
- Total spaces: 4
- Parking features: Paved Drive
- Uncovered spaces: 4
Accessibility
- Accessibility features: No
Features
- Patio & porch: Deck
- Exterior features: Deck
- Frontage length: 170.00
Lot
- Size: 0.70 Acres
- Features: Level
Details
- Parcel number: M:0060 B:0206 L:71,3906036
- Zoning: RB Resdtl
Construction
Type & style
- Home type: SingleFamily
- Architectural style: Colonial,Garrison
- Property subtype: Single Family Residence
Materials
- Frame
- Foundation: Concrete Perimeter
- Roof: Shingle
Condition
- Year built: 1963
Utilities & green energy
- Electric: Fuses
- Sewer: Public Sewer
- Water: Public
- Utilities for property: for Gas Range, for Gas Dryer
Community & neighborhood
Location
- Region: Chelmsford
Price history
| Date | Event | Price |
|---|---|---|
| 8/18/2023 | Sold | $620,000+3.5%$351/sqft |
Source: MLS PIN #73139580 Report a problem | ||
| 7/30/2023 | Contingent | $599,000$339/sqft |
Source: MLS PIN #73139580 Report a problem | ||
| 7/26/2023 | Listed for sale | $599,000$339/sqft |
Source: MLS PIN #73139580 Report a problem | ||
Public tax history
| Year | Property taxes | Tax assessment |
|---|---|---|
| 2025 | $8,076 +1.7% | $581,000 -0.4% |
| 2024 | $7,942 -0.7% | $583,100 +4.8% |
| 2023 | $7,998 +7% | $556,600 +17.5% |
Find assessor info on the county website
Neighborhood: Pine Hills
Nearby schools
GreatSchools rating
- 7/10Mccarthy Middle SchoolGrades: 5-8Distance: 1.1 mi
- 8/10Chelmsford High SchoolGrades: 9-12Distance: 1.3 mi
- 9/10Center Elementary SchoolGrades: K-4Distance: 1.2 mi
Schools provided by the listing agent
- Elementary: Center
- Middle: Mccarthy
- High: Chelmsford High
Source: MLS PIN. This data may not be complete. We recommend contacting the local school district to confirm school assignments for this home.
Get a cash offer in 3 minutes
Find out how much your home could sell for in as little as 3 minutes with a no-obligation cash offer.
Estimated market value$699,100
Get a cash offer in 3 minutes
Find out how much your home could sell for in as little as 3 minutes with a no-obligation cash offer.
Estimated market value
$699,100
