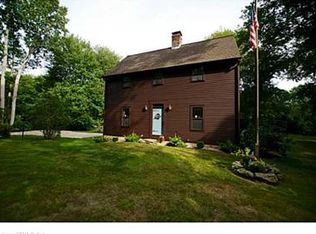Immaculate ONE owner meticulously cared for home-spacious and bright 4 Bedroom Colonial set on level .87 acre lot in desirable quiet cul-de-sac neighborhood. So much space for entertaining family and friends for formal and informal gatherings. Impressive eat-in kitchen with ample cabinet and counter space, double ovens, breakfast bar/island with cooktop faces dining area, conducive for meal preparation and social connections. Kitchen with gleaming hardwood floors has large windows and a sliding glass door that opens to an expansive deck. Living room with brick fireplace, hardwood floors faces the front of this lovely home looking out to the garden areas and stone wall bordering the property. Enjoy picking fresh blueberries from bushes in the yard. A den/home office is located off the foyer and has custom built-in bookcases. Half bath is on the 1st floor. Laundry is conveniently located on the upper level. On the 2nd floor, you'll find generously sized bedrooms and 2 full bathrooms. The Master Bedroom has a fireplace, private full bath and walk-in closet. A cavernous bonus room (over the garage) presently functioning as a business work area, could also serve many different purposes-office, home gym, media room or 4th bedroom...many options! The full basement, walk in closets and 2 car garage offer an abundance of storage space. This gracious home is conveniently located for shopping, schools, restaurants, and is minutes away from beaches, Golf Course/ Clinton Country Club. A must see!
This property is off market, which means it's not currently listed for sale or rent on Zillow. This may be different from what's available on other websites or public sources.
