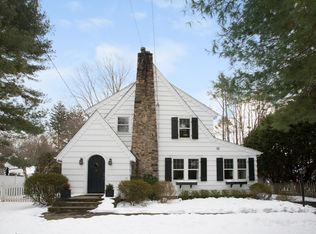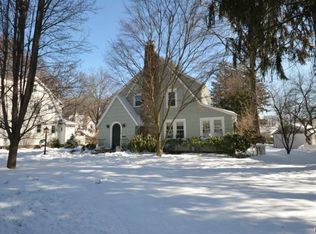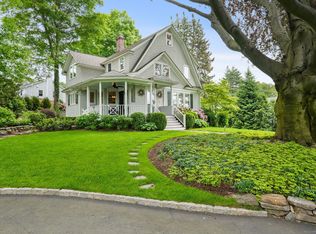Sold for $1,899,000
$1,899,000
8 Christie Hill Road, Darien, CT 06820
3beds
2,070sqft
Single Family Residence
Built in 1928
8,276.4 Square Feet Lot
$1,954,900 Zestimate®
$917/sqft
$7,343 Estimated rent
Home value
$1,954,900
$1.76M - $2.19M
$7,343/mo
Zestimate® history
Loading...
Owner options
Explore your selling options
What's special
Blend the period details of a 1928 home with all the modern upgrades desired for today's lifestyle and you have a turnkey property where all that's left to do is bring your toothbrush! As you enter, the new white oak wood floors, curved archways, updated lighting and soft color palette make you feel right at home. The light and bright kitchen boasts new stainless steel appliances, a breakfast bar/island, and a built-in pantry with wine chiller, which opens to the new deck and private backyard making it the perfect spot to relax or entertain. The spacious dining room is ideal for hosting while the family room with builtins and fireplace provide the perfect spot to unwind. The new steel and reeded glass barn doors provide a private office to work from home. Upstairs includes a primary suite and newly added bathroom with radiant heat as well as 2 family bedrooms and an updated bathroom. Extras include: spacious finished play room and additional office space on the lower level with renovated full bath, natural gas heat and a walk-up full-standing attic. The 2 car garage has been renovated with new slab foundation, automatic door and smart garage door opener. Additional updates include: new Pella windows, new bluestone walkway and masonry stairs, landscaping and freshly painted exterior with new copper gutters. Share in all the block parties at nearby Glenvale Rd. Close to Woodland Park, trains and schools.
Zillow last checked: 8 hours ago
Listing updated: April 01, 2025 at 02:43pm
Listed by:
Kristin M. Nemec 203-829-8998,
William Pitt Sotheby's Int'l 203-655-8234
Bought with:
Catherine Russell, RES.0762875
Brown Harris Stevens
Jeanne Hurty
Brown Harris Stevens
Source: Smart MLS,MLS#: 24075119
Facts & features
Interior
Bedrooms & bathrooms
- Bedrooms: 3
- Bathrooms: 4
- Full bathrooms: 3
- 1/2 bathrooms: 1
Primary bedroom
- Features: Remodeled, Bedroom Suite, Full Bath, Stall Shower, Hardwood Floor
- Level: Upper
- Area: 132 Square Feet
- Dimensions: 11 x 12
Bedroom
- Features: Hardwood Floor
- Level: Upper
- Area: 121 Square Feet
- Dimensions: 11 x 11
Bedroom
- Features: Hardwood Floor
- Level: Upper
- Area: 120 Square Feet
- Dimensions: 10 x 12
Dining room
- Features: Hardwood Floor
- Level: Main
- Area: 144 Square Feet
- Dimensions: 12 x 12
Family room
- Features: Built-in Features, Fireplace, Hardwood Floor
- Level: Main
- Area: 225 Square Feet
- Dimensions: 15 x 15
Kitchen
- Features: Breakfast Bar, Kitchen Island, Hardwood Floor
- Level: Main
- Area: 216 Square Feet
- Dimensions: 12 x 18
Office
- Features: Built-in Features, Sliders, Hardwood Floor
- Level: Main
- Area: 117 Square Feet
- Dimensions: 9 x 13
Rec play room
- Features: Remodeled, Full Bath, Tile Floor
- Level: Lower
- Area: 360 Square Feet
- Dimensions: 15 x 24
Heating
- Forced Air, Natural Gas
Cooling
- Central Air
Appliances
- Included: Gas Range, Refrigerator, Freezer, Ice Maker, Dishwasher, Washer, Dryer, Wine Cooler, Water Heater
- Laundry: Lower Level, Mud Room
Features
- Entrance Foyer
- Doors: French Doors
- Basement: Full,Partially Finished
- Attic: Floored,Walk-up
- Number of fireplaces: 1
Interior area
- Total structure area: 2,070
- Total interior livable area: 2,070 sqft
- Finished area above ground: 1,660
- Finished area below ground: 410
Property
Parking
- Total spaces: 2
- Parking features: Detached, Garage Door Opener
- Garage spaces: 2
Features
- Patio & porch: Deck
- Exterior features: Rain Gutters, Underground Sprinkler
Lot
- Size: 8,276 sqft
- Features: Level
Details
- Parcel number: 105653
- Zoning: R13
Construction
Type & style
- Home type: SingleFamily
- Architectural style: Colonial
- Property subtype: Single Family Residence
Materials
- Shingle Siding
- Foundation: Concrete Perimeter
- Roof: Asphalt
Condition
- New construction: No
- Year built: 1928
Utilities & green energy
- Sewer: Public Sewer
- Water: Public
Community & neighborhood
Security
- Security features: Security System
Location
- Region: Darien
Price history
| Date | Event | Price |
|---|---|---|
| 4/1/2025 | Sold | $1,899,000+33.3%$917/sqft |
Source: | ||
| 3/6/2025 | Pending sale | $1,425,000$688/sqft |
Source: | ||
| 2/27/2025 | Listed for sale | $1,425,000+19.9%$688/sqft |
Source: | ||
| 6/30/2021 | Sold | $1,188,000+8.5%$574/sqft |
Source: | ||
| 3/25/2021 | Listing removed | -- |
Source: | ||
Public tax history
| Year | Property taxes | Tax assessment |
|---|---|---|
| 2025 | $11,980 +5.4% | $773,920 |
| 2024 | $11,369 +16.2% | $773,920 +39.3% |
| 2023 | $9,785 +2.2% | $555,660 |
Find assessor info on the county website
Neighborhood: 06820
Nearby schools
GreatSchools rating
- 8/10Holmes Elementary SchoolGrades: PK-5Distance: 0.1 mi
- 9/10Middlesex Middle SchoolGrades: 6-8Distance: 0.8 mi
- 10/10Darien High SchoolGrades: 9-12Distance: 1.2 mi
Schools provided by the listing agent
- Elementary: Holmes
- Middle: Middlesex
- High: Darien
Source: Smart MLS. This data may not be complete. We recommend contacting the local school district to confirm school assignments for this home.
Get pre-qualified for a loan
At Zillow Home Loans, we can pre-qualify you in as little as 5 minutes with no impact to your credit score.An equal housing lender. NMLS #10287.
Sell for more on Zillow
Get a Zillow Showcase℠ listing at no additional cost and you could sell for .
$1,954,900
2% more+$39,098
With Zillow Showcase(estimated)$1,993,998


