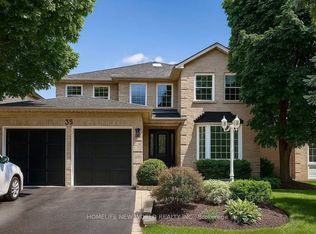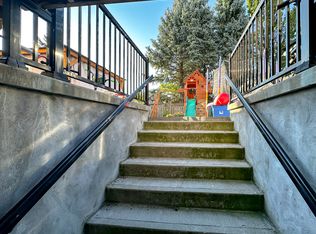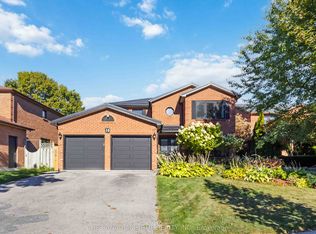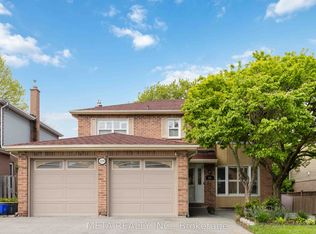Executive Detached Bungalow Located On A Premium Lot Of 57.21 X 132.42 With No Side Walk! Private Driveway Can Park 4+ Cars, Spacious 3 Bedroom Home Offers Hardwood And Ceramic Floors Throughout The Main Floor. Lovely Floor Plan With Elegant Living And Dining Room, Cozy Family Room With Gas Fireplace And A Spacious Kitchen With Walk-Out To A Gorgeous Private Back+Side Garden With Extensive Interlock. Tasteful And Elegant Upgrades Make This Home A Must See!
This property is off market, which means it's not currently listed for sale or rent on Zillow. This may be different from what's available on other websites or public sources.



