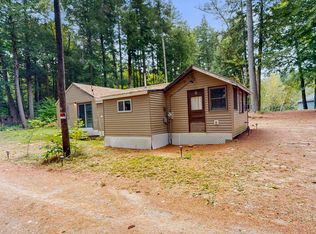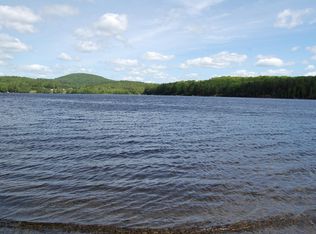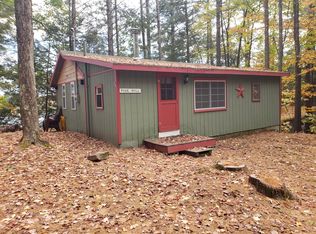Closed
$315,000
8 Chickadee Lane, Livermore, ME 04253
2beds
760sqft
Single Family Residence
Built in 1978
6,098.4 Square Feet Lot
$325,900 Zestimate®
$414/sqft
$1,648 Estimated rent
Home value
$325,900
$293,000 - $362,000
$1,648/mo
Zestimate® history
Loading...
Owner options
Explore your selling options
What's special
Welcome to your serene seasonal retreat on the water! This charming waterfront property is a peaceful escape, featuring a private sandy beach perfect for relaxing by the shore.
Inside, you'll be greeted by the warm ambiance of beautiful knotty pine throughout, creating a cozy and inviting atmosphere. The first level boasts a well-appointed kitchen, a comfortable living room, a master bedroom, and a full bath. Upstairs, an open loft area comfortably sleeps six, making it an ideal space for family gatherings or friendly getaways.
Whether you're seeking tranquility or outdoor adventures, this property offers the best of both worlds. Enjoy fishing in Brettun's Pond, which spans 165 acres and has a maximum depth of 42 feet, supporting both cold-water and warm-water sportfish. Start creating memories with family and friends in this idyllic setting!
Zillow last checked: 8 hours ago
Listing updated: November 19, 2024 at 06:38am
Listed by:
Keller Williams Realty
Bought with:
Sebago to the Sea Realty LLC
Source: Maine Listings,MLS#: 1607640
Facts & features
Interior
Bedrooms & bathrooms
- Bedrooms: 2
- Bathrooms: 1
- Full bathrooms: 1
Primary bedroom
- Level: First
Bedroom 2
- Level: Second
Dining room
- Level: First
Kitchen
- Features: Eat-in Kitchen
- Level: First
Living room
- Level: First
Heating
- Other
Cooling
- Has cooling: Yes
Appliances
- Included: Microwave, Gas Range, Refrigerator
Features
- 1st Floor Bedroom
- Flooring: Wood
- Basement: None
- Has fireplace: No
Interior area
- Total structure area: 760
- Total interior livable area: 760 sqft
- Finished area above ground: 760
- Finished area below ground: 0
Property
Parking
- Parking features: Gravel, 1 - 4 Spaces
Features
- Patio & porch: Deck
- Body of water: Brettuns Pond
- Frontage length: Waterfrontage: 64,Waterfrontage Owned: 64
Lot
- Size: 6,098 sqft
- Features: Rural, Level, Open Lot, Rolling Slope
Details
- Zoning: Shoreland
- Other equipment: Internet Access Available
Construction
Type & style
- Home type: SingleFamily
- Architectural style: Camp,Cottage
- Property subtype: Single Family Residence
Materials
- Wood Frame, Clapboard, Wood Siding
- Foundation: Pillar/Post/Pier
- Roof: Pitched,Shingle
Condition
- Year built: 1978
Utilities & green energy
- Electric: Circuit Breakers
- Sewer: Private Sewer
- Water: Private, Seasonal
Community & neighborhood
Location
- Region: Livermore
Other
Other facts
- Road surface type: Gravel, Dirt
Price history
| Date | Event | Price |
|---|---|---|
| 11/18/2024 | Sold | $315,000+6.8%$414/sqft |
Source: | ||
| 10/27/2024 | Contingent | $295,000$388/sqft |
Source: | ||
| 10/23/2024 | Listed for sale | $295,000+119.3%$388/sqft |
Source: | ||
| 4/13/2012 | Sold | $134,500$177/sqft |
Source: | ||
Public tax history
Tax history is unavailable.
Neighborhood: 04253
Nearby schools
GreatSchools rating
- NASpruce Mountain Primary SchoolGrades: PK-2Distance: 4.1 mi
- 2/10Spruce Mountain Middle SchoolGrades: 6-8Distance: 7.6 mi
- 3/10Spruce Mountain High SchoolGrades: 9-12Distance: 7.7 mi

Get pre-qualified for a loan
At Zillow Home Loans, we can pre-qualify you in as little as 5 minutes with no impact to your credit score.An equal housing lender. NMLS #10287.


