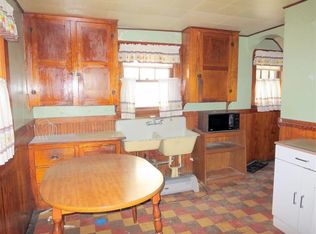Sold for $1,930,000
$1,930,000
8 Chetwynd Rd, Cambridge, MA 02140
3beds
1,748sqft
Single Family Residence
Built in 1928
3,663 Square Feet Lot
$1,873,300 Zestimate®
$1,104/sqft
$3,843 Estimated rent
Home value
$1,873,300
$1.74M - $2.00M
$3,843/mo
Zestimate® history
Loading...
Owner options
Explore your selling options
What's special
Have you ever felt like Goldilocks while searching for a new home? Some are too big, some are too small, some are too expensive & some are too old? Well, if Goldilocks were to stumble upon 8 Chetwynd Rd - a little cottage in the urban woods - she would definitely say it was Just Right! Passing through the purple front door you find yourself in a warm & welcoming home with a pretty wooded lot. The cozy family room off the renovated kitchen has a wood burning stove & doors onto a deck overlooking the yard & garden. Raymond Park abuts the house on the north east side & fills it with the sound of kids & dogs playing. Upstairs there are 2 bedrooms and an updated bathroom. The finished lower level has a 3rd bedroom & bathroom, a laundry room & storage. Sitting amongst the trees enjoying time with friends, you would never know you were only moments away from Porter Sq, Harvard Sq. and Rte 2. A little cottage in the urban woods, maybe 8 Chetwynd will be JUST RIGHT for you!
Zillow last checked: 8 hours ago
Listing updated: July 28, 2023 at 10:51am
Listed by:
The May Group 617-429-3188,
Gibson Sotheby's International Realty 617-945-9161
Bought with:
Anne Fantasia
Gibson Sotheby's International Realty
Source: MLS PIN,MLS#: 73124851
Facts & features
Interior
Bedrooms & bathrooms
- Bedrooms: 3
- Bathrooms: 3
- Full bathrooms: 2
- 1/2 bathrooms: 1
Primary bedroom
- Features: Closet, Flooring - Wood
- Level: Second
- Area: 154
- Dimensions: 14 x 11
Bedroom 2
- Features: Closet, Flooring - Wood
- Level: Second
- Area: 120
- Dimensions: 10 x 12
Bedroom 3
- Features: Closet, Flooring - Wall to Wall Carpet
- Level: Basement
- Area: 120
- Dimensions: 12 x 10
Primary bathroom
- Features: No
Bathroom 1
- Features: Bathroom - Half, Flooring - Wood
- Level: First
- Area: 16
- Dimensions: 4 x 4
Bathroom 2
- Features: Bathroom - With Tub & Shower, Flooring - Stone/Ceramic Tile
- Level: Second
- Area: 56
- Dimensions: 8 x 7
Bathroom 3
- Features: Bathroom - With Shower Stall, Flooring - Stone/Ceramic Tile
- Level: Basement
- Area: 56
- Dimensions: 8 x 7
Dining room
- Features: Flooring - Wood, Open Floorplan
- Level: First
- Area: 99
- Dimensions: 9 x 11
Family room
- Features: Flooring - Wood, Deck - Exterior, Exterior Access
- Level: First
- Area: 154
- Dimensions: 14 x 11
Kitchen
- Features: Flooring - Wood, Countertops - Stone/Granite/Solid, Deck - Exterior, Exterior Access, Open Floorplan, Recessed Lighting, Gas Stove
- Level: First
- Area: 132
- Dimensions: 12 x 11
Living room
- Features: Flooring - Wood, Window(s) - Bay/Bow/Box
- Level: First
- Area: 216
- Dimensions: 18 x 12
Office
- Features: Flooring - Wood
- Level: First
- Area: 77
- Dimensions: 11 x 7
Heating
- Baseboard, Radiant, Natural Gas
Cooling
- Window Unit(s)
Appliances
- Included: Gas Water Heater, Water Heater, Range, Dishwasher, Disposal, Microwave, Washer, Dryer, Range Hood
- Laundry: In Basement
Features
- Bathroom - Half, Office, Foyer
- Flooring: Wood, Tile, Carpet, Flooring - Wood
- Basement: Full,Partially Finished,Bulkhead
- Number of fireplaces: 1
- Fireplace features: Family Room
Interior area
- Total structure area: 1,748
- Total interior livable area: 1,748 sqft
Property
Parking
- Total spaces: 1
- Parking features: Off Street
- Uncovered spaces: 1
Features
- Patio & porch: Deck, Patio
- Exterior features: Deck, Patio, Professional Landscaping, Fenced Yard, Garden
- Fencing: Fenced/Enclosed,Fenced
Lot
- Size: 3,663 sqft
- Features: Level
Details
- Parcel number: 414844
- Zoning: C-1
Construction
Type & style
- Home type: SingleFamily
- Architectural style: Cottage
- Property subtype: Single Family Residence
Materials
- Frame
- Foundation: Block
- Roof: Shingle
Condition
- Year built: 1928
Utilities & green energy
- Electric: Circuit Breakers, 200+ Amp Service
- Sewer: Public Sewer
- Water: Public
- Utilities for property: for Gas Range
Community & neighborhood
Community
- Community features: Public Transportation, Shopping, Park, Walk/Jog Trails, Bike Path, T-Station, University
Location
- Region: Cambridge
Price history
| Date | Event | Price |
|---|---|---|
| 7/28/2023 | Sold | $1,930,000+7.3%$1,104/sqft |
Source: MLS PIN #73124851 Report a problem | ||
| 6/21/2023 | Contingent | $1,798,000$1,029/sqft |
Source: MLS PIN #73124851 Report a problem | ||
| 6/14/2023 | Listed for sale | $1,798,000+239.9%$1,029/sqft |
Source: MLS PIN #73124851 Report a problem | ||
| 1/21/2005 | Sold | $529,000+6%$303/sqft |
Source: Public Record Report a problem | ||
| 10/6/2003 | Sold | $499,000$285/sqft |
Source: Public Record Report a problem | ||
Public tax history
| Year | Property taxes | Tax assessment |
|---|---|---|
| 2025 | $8,536 +24% | $1,344,200 +15.6% |
| 2024 | $6,886 +4.3% | $1,163,200 +3.3% |
| 2023 | $6,601 +3.8% | $1,126,500 +4.9% |
Find assessor info on the county website
Neighborhood: Peabody
Nearby schools
GreatSchools rating
- 7/10Peabody SchoolGrades: PK-5Distance: 0.4 mi
- 8/10Rindge Avenue Upper SchoolGrades: 6-8Distance: 0.4 mi
- 8/10Cambridge Rindge and Latin SchoolGrades: 9-12Distance: 1.2 mi
Get a cash offer in 3 minutes
Find out how much your home could sell for in as little as 3 minutes with a no-obligation cash offer.
Estimated market value$1,873,300
Get a cash offer in 3 minutes
Find out how much your home could sell for in as little as 3 minutes with a no-obligation cash offer.
Estimated market value
$1,873,300
