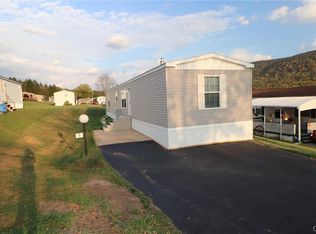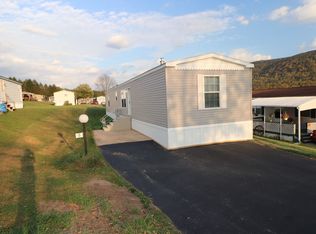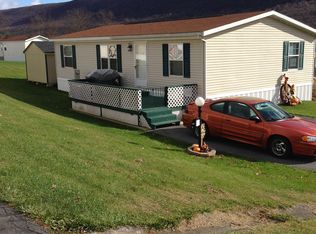BE THE FIRST! To own this brand spanking new 2020 Champion ''Essentials SW '' (3BR, 2BA, 1,216 sq.ft) ranch home located in Blue Mountain View Community! Open floor plan, spacious rooms, upgraded eat-in kitchen features 5' center island bar counter and all appliances! Central air, plus, many, many extras and upgrades! Blue Mountain View Community is located at the base of the Blue Mountains, $375 mo. lot rent incl.W/S/G. Call Today AND WRAP THIS HOME UP BEFORE THE HOLIDAYS!
This property is off market, which means it's not currently listed for sale or rent on Zillow. This may be different from what's available on other websites or public sources.


